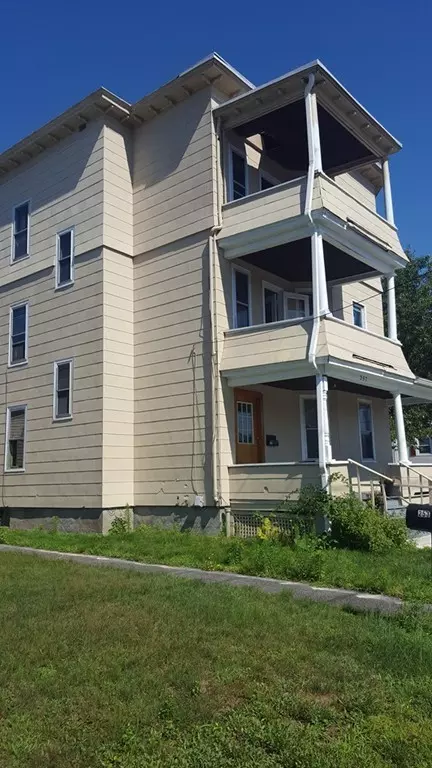For more information regarding the value of a property, please contact us for a free consultation.
Key Details
Sold Price $175,000
Property Type Multi-Family
Sub Type 4 Family - 4 Units Up/Down
Listing Status Sold
Purchase Type For Sale
Square Footage 5,538 sqft
Price per Sqft $31
MLS Listing ID 72367528
Sold Date 12/19/18
Bedrooms 9
Full Baths 4
Year Built 1900
Annual Tax Amount $2,465
Tax Year 2018
Lot Size 9,147 Sqft
Acres 0.21
Property Description
ATTN INVESTORS! Unique opportunity in Chicopee. One lot w/a 3 family unit and a single family on it. The single family w 2 BR/1BA has been renovated and is move-in ready. Could be 3 BR, but one room is tandem to upstairs bedroom. The 3 fam has 7 rms 2BR/1BA on 1st & 2nd floors and 7 rm 3BR/1BA on 3rd. Beautiful high ceilings w/tin ceilings & pantries in the kitchen, natural & original woodwork throughout, HW floors and FPs. 3rd floor unit has gorgeous views of Chicopee & Holyoke Mtn range. Separate utilities for all. Extensive renovations needed, but have been started for you including a new/repaired roof (app 5 yo APO) and gutting of bathrooms and a kitchen! Move into the single while working on the triple, or rent out the single for instant income while working on the triple! Cash or rehab loans only. This property qualifies for the Chicopee multifamily $16,000 incentive program (see agent for details) and is less than 1/2 mi from Elms Coll. and less than 2 mi from Baystate Med Ctr.
Location
State MA
County Hampden
Zoning MF
Direction Center Street or South Street to School St. Corner of School and Pleasant Streets. GPS friendly.
Rooms
Basement Full, Bulkhead, Unfinished
Interior
Interior Features Unit 2(Ceiling Fans, Pantry, Storage), Unit 3(Pantry), Unit 1 Rooms(Living Room, Dining Room, Kitchen, Office/Den), Unit 2 Rooms(Living Room, Dining Room, Kitchen, Other (See Remarks)), Unit 3 Rooms(Living Room, Dining Room, Kitchen, Other (See Remarks)), Unit 4 Rooms(Living Room, Dining Room, Kitchen)
Flooring Wood, Unit 2(Hardwood Floors), Unit 3(Hardwood Floors), Unit 4(Hardwood Floors)
Fireplaces Number 3
Fireplaces Type Unit 2(Fireplace - Wood burning), Unit 3(Fireplace - Wood burning), Unit 4(Fireplace - Wood burning)
Appliance Unit 1(Range, Refrigerator)
Exterior
Community Features Public Transportation, Shopping, Park, Medical Facility, Highway Access, House of Worship, Private School, Public School, University
Total Parking Spaces 3
Garage No
Building
Lot Description Corner Lot
Story 7
Foundation Brick/Mortar
Sewer Public Sewer
Water Public
Read Less Info
Want to know what your home might be worth? Contact us for a FREE valuation!

Our team is ready to help you sell your home for the highest possible price ASAP
Bought with Bonnie Roux • ERA M Connie Laplante
GET MORE INFORMATION





