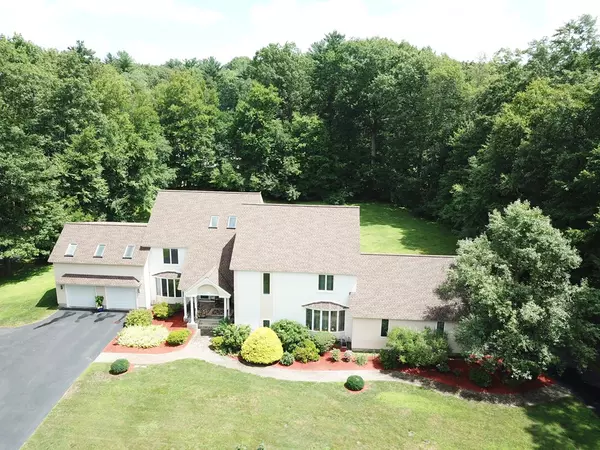For more information regarding the value of a property, please contact us for a free consultation.
Key Details
Sold Price $650,000
Property Type Multi-Family
Sub Type 2 Family - 2 Units Side by Side
Listing Status Sold
Purchase Type For Sale
Square Footage 5,400 sqft
Price per Sqft $120
MLS Listing ID 72363010
Sold Date 12/28/18
Bedrooms 4
Full Baths 2
Half Baths 2
Year Built 1994
Annual Tax Amount $14,283
Tax Year 2017
Lot Size 1.170 Acres
Acres 1.17
Property Description
Two units that are almost mirror image except one unit has 3 bedrooms and the other has one huge master. Everything is separate including heating, central air, 2 car garages on both sides. Central vac. New roof, new deck on one side and one being replaced on the other. Open concept living with kitchen, family and dining room.Formal living room is separate. Both units have lofts. Huge basement for future expansion and great storage. Officially an In-law unit but was told through the town that it can be rented as long as owner occupied. The yard is incredible and surrounded by trees. Come take a look!!
Location
State NH
County Rockingham
Zoning res
Direction Off Pollard Rd to Cifre Lane
Rooms
Basement Full, Unfinished
Interior
Interior Features Unit 1(Ceiling Fans, Cathedral/Vaulted Ceilings, Storage, Central Vacuum, Stone/Granite/Solid Counters, Upgraded Countertops, Walk-In Closet, Bathroom With Tub, Open Floor Plan), Unit 2(Ceiling Fans, Cathedral/Vaulted Ceilings, Storage, Stone/Granite/Solid Counters, Upgraded Countertops, Walk-In Closet, Bathroom with Shower Stall, Open Floor Plan, Slider), Unit 1 Rooms(Living Room, Dining Room, Kitchen, Family Room, Loft), Unit 2 Rooms(Living Room, Dining Room, Kitchen, Family Room, Loft, Mudroom)
Heating Unit 1(Forced Air, Gas), Unit 2(Forced Air, Gas)
Cooling Unit 1(Central Air), Unit 2(Central Air)
Flooring Wood, Tile, Carpet, Unit 1(undefined), Unit 2(Tile Floor, Wall to Wall Carpet, Stone/Ceramic Tile Floor)
Appliance Unit 1(Range, Dishwasher, Microwave, Refrigerator, Washer, Dryer), Unit 2(Range, Dishwasher, Microwave, Refrigerator), Gas Water Heater
Laundry Unit 2 Laundry Room
Exterior
Exterior Feature Professional Landscaping, Decorative Lighting, Unit 1 Balcony/Deck, Unit 2 Balcony/Deck
Garage Spaces 4.0
Waterfront false
Roof Type Shingle
Parking Type Paved Drive, Off Street
Total Parking Spaces 12
Garage Yes
Building
Lot Description Cleared
Story 4
Foundation Concrete Perimeter
Sewer Private Sewer
Water Private
Read Less Info
Want to know what your home might be worth? Contact us for a FREE valuation!

Our team is ready to help you sell your home for the highest possible price ASAP
Bought with Catherine Duff • Olde Town Realty
GET MORE INFORMATION





