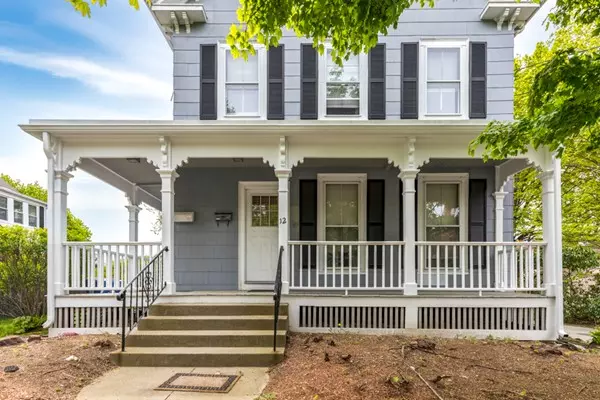For more information regarding the value of a property, please contact us for a free consultation.
Key Details
Sold Price $615,000
Property Type Multi-Family
Sub Type 2 Family - 2 Units Up/Down
Listing Status Sold
Purchase Type For Sale
Square Footage 2,378 sqft
Price per Sqft $258
MLS Listing ID 72326767
Sold Date 07/16/18
Bedrooms 4
Full Baths 2
Year Built 1880
Annual Tax Amount $6,821
Tax Year 2018
Lot Size 8,276 Sqft
Acres 0.19
Property Description
Two Family in great downtown Wakefield location. Lots of original details including 1st floor bedroom with original marble mantle. Both units feature separate entrances off fabulous open wrap around front porch. Units also feature eat in oak cabinet kitchens, large living rooms as well as spacious in unit laundry rooms. Unit 1 has quaint rear enclosed/screened porch and access to full basement area. Unit 2 has 2 bedrooms plus office and huge walk up attic. Nice private back yard. Walk score of 89. Showings only during the showing opportunity Wednesday 5 to 7 and Thursday 5 to 7 PM. - Feel free to send along your buyers. Open House Sunday 12 to 3. Offers, if any will not be reviewed until Tuesday 5/22 at 4 PM
Location
State MA
County Middlesex
Zoning GR
Direction Between Crescent St and Pleasant St.
Rooms
Basement Full, Interior Entry, Bulkhead, Concrete
Interior
Interior Features Unit 1(Ceiling Fans, Other (See Remarks)), Unit 2(Pantry), Unit 1 Rooms(Living Room, Kitchen, Other (See Remarks)), Unit 2 Rooms(Living Room, Kitchen, Office/Den)
Heating Unit 1(Hot Water Radiators, Oil, Unit Control), Unit 2(Hot Water Radiators, Oil)
Cooling Unit 1(None), Unit 2(None)
Flooring Wood, Tile, Vinyl, Carpet, Varies Per Unit, Unit 1(undefined), Unit 2(Hardwood Floors)
Appliance Unit 1(Range, Dishwasher, Disposal, Refrigerator, Washer, Dryer), Unit 2(Range, Dishwasher, Disposal, Washer, Dryer), Utility Connections for Electric Range, Utility Connections for Electric Oven, Utility Connections for Gas Dryer, Utility Connections for Electric Dryer
Laundry Washer Hookup
Exterior
Garage Spaces 1.0
Community Features Public Transportation, Shopping, Tennis Court(s), Park, Medical Facility, Laundromat, Conservation Area, Highway Access, House of Worship, Private School, Public School, T-Station
Utilities Available for Electric Range, for Electric Oven, for Gas Dryer, for Electric Dryer, Washer Hookup
Waterfront Description Beach Front, Lake/Pond, Walk to, 1/2 to 1 Mile To Beach
Roof Type Shingle
Total Parking Spaces 5
Garage Yes
Building
Lot Description Level
Story 3
Foundation Stone, Irregular
Sewer Public Sewer
Water Public
Schools
Elementary Schools Varies
Middle Schools Galvin
High Schools Wakefield
Others
Acceptable Financing Contract
Listing Terms Contract
Read Less Info
Want to know what your home might be worth? Contact us for a FREE valuation!

Our team is ready to help you sell your home for the highest possible price ASAP
Bought with John McMillan • RE/MAX Unlimited




