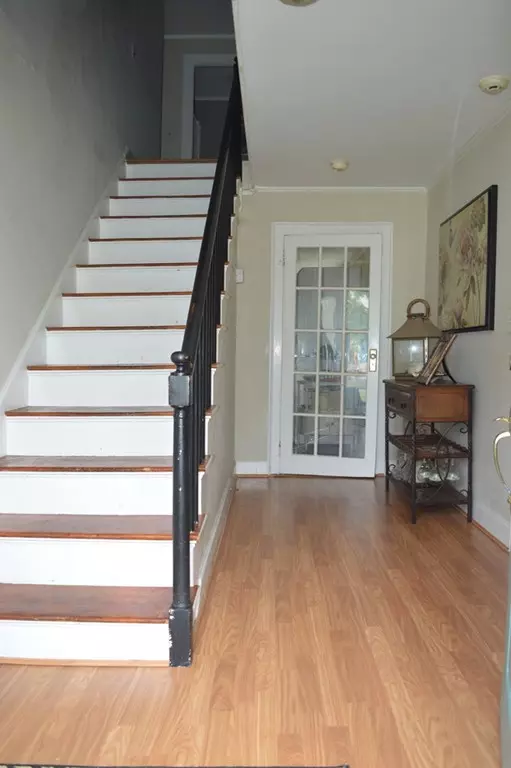For more information regarding the value of a property, please contact us for a free consultation.
Key Details
Sold Price $399,000
Property Type Multi-Family
Sub Type 2 Family - 2 Units Side by Side
Listing Status Sold
Purchase Type For Sale
Square Footage 2,596 sqft
Price per Sqft $153
MLS Listing ID 72337409
Sold Date 09/28/18
Bedrooms 3
Full Baths 2
Half Baths 1
Year Built 1743
Annual Tax Amount $5,262
Tax Year 2018
Lot Size 0.960 Acres
Acres 0.96
Property Description
Spacious side by side two family home offers fantastic investment opportunity, or owner occupy and receive rental income. Just shy of 1 acre, this property features a well manicured, expansive backyard great for entertaining. Unit #1 offers: two spacious second floor bedrooms with wood flooring; 1.5 baths; two main level rooms that can be used as an office, playroom, or whatever else suits your needs; private patio; and two separate walk up attics that provide even more storage space. Unit #2 offers: 1 floor living with 1BR; eat in kitchen; private wood deck; four season sunroom. Washer and dryer hookups are in each unit. Off street parking spaces abound. Great location with quick access to commuter routes, schools, parks and shopping center. FIRST SHOWINGS BEGIN AT THE OPEN HOUSE ON SUNDAY, JUNE 3 FROM 12-2PM.
Location
State MA
County Worcester
Zoning RB
Direction Congress to W. Fountain to Highland OR West St. to Highland
Rooms
Basement Full, Unfinished
Interior
Interior Features Unit 1 Rooms(Living Room, Dining Room, Kitchen, Office/Den, Other (See Remarks)), Unit 2 Rooms(Living Room, Kitchen, Sunroom)
Heating Unit 1(Hot Water Baseboard, Gas), Unit 2(Hot Water Baseboard, Electric Baseboard, Gas, Electric)
Cooling Unit 1(Window AC), Unit 2(Window AC)
Flooring Wood, Tile, Laminate, Unit 1(undefined)
Fireplaces Number 5
Appliance Unit 1(Range, Refrigerator), Unit 2(Range, Refrigerator, Washer, Dryer), Gas Water Heater
Laundry Unit 1 Laundry Room
Exterior
Exterior Feature Storage
Community Features Shopping, Pool, Tennis Court(s), Park, Walk/Jog Trails, Medical Facility, Laundromat, Bike Path, Highway Access, House of Worship, Public School
Waterfront false
Parking Type Paved Drive, Off Street, Paved
Total Parking Spaces 8
Garage No
Building
Lot Description Level
Story 3
Foundation Stone
Sewer Public Sewer
Water Public
Others
Senior Community false
Acceptable Financing Contract
Listing Terms Contract
Read Less Info
Want to know what your home might be worth? Contact us for a FREE valuation!

Our team is ready to help you sell your home for the highest possible price ASAP
Bought with Edgar Vigil • Keller Williams Realty Westborough
GET MORE INFORMATION





