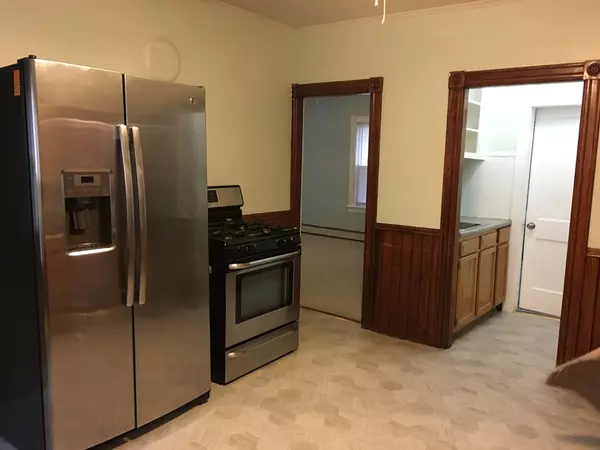For more information regarding the value of a property, please contact us for a free consultation.
Key Details
Sold Price $280,000
Property Type Multi-Family
Sub Type 3 Family - 3 Units Up/Down
Listing Status Sold
Purchase Type For Sale
Square Footage 2,500 sqft
Price per Sqft $112
MLS Listing ID 72424697
Sold Date 03/25/19
Bedrooms 6
Full Baths 3
Year Built 1900
Annual Tax Amount $3,148
Tax Year 2018
Lot Size 0.290 Acres
Acres 0.29
Property Description
Owner occupant, investor & contractors take note of this well maintained 3 family with 4 bay garage on large lot with ample off street parking in a great location...currently unit 1 is owner occupied, other 2 units rented with long time tenants. All units have been renovated...newly painted, new flooring in kitchen & bath, new wall to wall carpeting in bedrooms...2nd unit bath has newly glazed tub. New architectural roof shingles on main building and garage. Also, new SS appliances in unit 1, new decks @ side entry, new deck floor boards in front, new balcony back doors....replacement windows, gas heat, laundry hookups in each unit, newer overhead garage & exterior doors...easy to highway access, downtown, shopping, town beach Webster Lake Chaubunagungamaug!
Location
State MA
County Worcester
Zoning MR-12
Direction Off Thompson Road or from Lake St to Eddy St driveway entrance on left after Tower St corner.
Rooms
Basement Full, Walk-Out Access, Interior Entry, Dirt Floor, Unfinished
Interior
Interior Features Unit 1(Ceiling Fans, Bathroom With Tub & Shower), Unit 2(Pantry, Bathroom With Tub & Shower), Unit 3(Bathroom With Tub & Shower), Unit 1 Rooms(Living Room, Kitchen, Mudroom), Unit 2 Rooms(Living Room, Kitchen), Unit 3 Rooms(Living Room, Kitchen, Office/Den)
Heating Unit 1(Central Heat, Hot Water Baseboard, Gas), Unit 2(Central Heat, Hot Water Baseboard, Gas), Unit 3(Central Heat, Hot Water Baseboard, Hot Water Radiators, Gas)
Flooring Tile, Vinyl, Carpet, Unit 1(undefined), Unit 2(Tile Floor, Wall to Wall Carpet), Unit 3(Tile Floor, Wall to Wall Carpet)
Appliance Unit 1(Range, Dishwasher, Refrigerator), Unit 2(Range, Refrigerator), Unit 3(Range, Refrigerator), Gas Water Heater, Electric Water Heater, Tank Water Heater, Utility Connections for Gas Range
Laundry Unit 1 Laundry Room
Exterior
Exterior Feature Balcony, Rain Gutters, Unit 1 Balcony/Deck, Unit 2 Balcony/Deck, Unit 3 Balcony/Deck
Garage Spaces 4.0
Community Features Public Transportation, Shopping, Highway Access, House of Worship, Marina, Public School
Utilities Available for Gas Range
Waterfront Description Beach Front, Lake/Pond, 1/10 to 3/10 To Beach, Beach Ownership(Public)
Roof Type Shingle
Total Parking Spaces 18
Garage Yes
Building
Lot Description Cleared, Level
Story 6
Foundation Stone
Sewer Public Sewer
Water Public
Others
Senior Community false
Read Less Info
Want to know what your home might be worth? Contact us for a FREE valuation!

Our team is ready to help you sell your home for the highest possible price ASAP
Bought with Debra Rivera • 1 Worcester Homes




