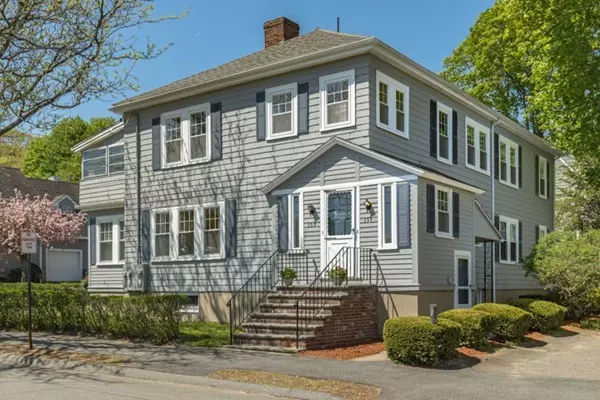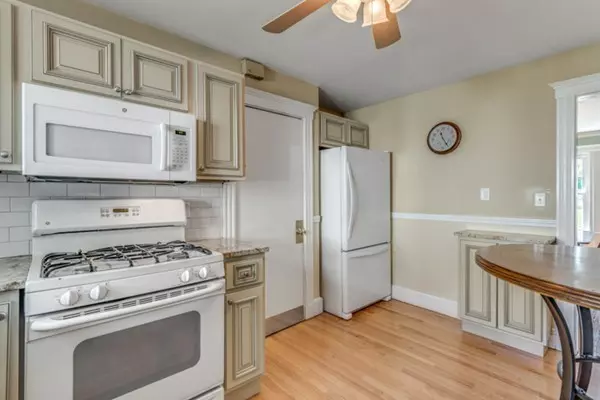For more information regarding the value of a property, please contact us for a free consultation.
Key Details
Sold Price $1,280,000
Property Type Multi-Family
Sub Type 2 Family - 2 Units Up/Down
Listing Status Sold
Purchase Type For Sale
Square Footage 2,688 sqft
Price per Sqft $476
MLS Listing ID 72328118
Sold Date 07/20/18
Bedrooms 6
Full Baths 2
Year Built 1930
Annual Tax Amount $7,523
Tax Year 2018
Lot Size 6,969 Sqft
Acres 0.16
Property Description
Location, Location! Fabulous Newton 2-family home on corner lot w/separate systems has been lovingly maintained throughout the years & is offered for the first time in 51 years~Each unit offers a superb flow to the living space w/hardwood floors throughout, built-in china hutch, fireplace, 3 bedrooms, sunroom (one is 4 season), numerous windows allowing for plenty of sunshine, & lots of good storage space.Many updates include newer roof, replacement windows, complete electrical rewiring w/3 new boxes including one for the common area (2016) ready for condo-conversion. Exterior of home painted (2017), 2 new oil tanks (2013).1st floor unit has an updated kitchen (2016) w/all new wood cabinets, granite, appliances, sink, faucet, lighting & hardwood flooring. Basement is huge w/separate storage for each unit. Great opportunity for owner occupants, investors looking for cash flow, or convert to condos. Super location w/easy access to Newtonville Shops, restaurants, & Commuter rail station.
Location
State MA
County Middlesex
Area Newtonville
Zoning RES
Direction Commonwealth Ave., to Lowell Avenue or Washington Street to Lowell Avenue
Rooms
Basement Full, Partially Finished, Interior Entry, Concrete
Interior
Interior Features Unit 1(Ceiling Fans, Storage, Stone/Granite/Solid Counters, High Speed Internet Hookup, Upgraded Cabinets, Upgraded Countertops, Walk-In Closet, Bathroom With Tub & Shower), Unit 2(Ceiling Fans, Storage, High Speed Internet Hookup, Walk-In Closet, Bathroom With Tub & Shower), Unit 1 Rooms(Dining Room, Kitchen, Family Room, Mudroom, Sunroom), Unit 2 Rooms(Living Room, Dining Room, Kitchen, Office/Den, Sunroom)
Heating Unit 1(Hot Water Radiators, Oil), Unit 2(Hot Water Radiators, Oil)
Cooling Unit 1(None), Unit 2(None)
Flooring Tile, Hardwood, Unit 1(undefined), Unit 2(Tile Floor, Hardwood Floors, Stone/Ceramic Tile Floor)
Fireplaces Number 2
Fireplaces Type Unit 1(Fireplace - Wood burning), Unit 2(Fireplace - Wood burning)
Appliance Unit 1(Range, Dishwasher, Disposal, Microwave, Refrigerator), Unit 2(Range, Dishwasher, Disposal, Microwave, Refrigerator), Oil Water Heater, Gas Water Heater, Tank Water Heater, Utility Connections for Gas Range, Utility Connections for Electric Range, Utility Connections for Gas Oven, Utility Connections for Electric Oven, Utility Connections for Gas Dryer, Utility Connections for Electric Dryer
Laundry Laundry Room, Washer Hookup
Exterior
Exterior Feature Rain Gutters, Storage
Community Features Public Transportation, Shopping, Pool, Tennis Court(s), Park, Golf, Medical Facility, Bike Path, Highway Access, House of Worship, Public School, T-Station, Sidewalks
Utilities Available for Gas Range, for Electric Range, for Gas Oven, for Electric Oven, for Gas Dryer, for Electric Dryer, Washer Hookup
Roof Type Shingle
Total Parking Spaces 6
Garage No
Building
Lot Description Corner Lot, Level
Story 3
Foundation Block
Sewer Public Sewer
Water Public
Schools
Elementary Schools Cabot
Middle Schools Day
High Schools North
Others
Acceptable Financing Contract
Listing Terms Contract
Read Less Info
Want to know what your home might be worth? Contact us for a FREE valuation!

Our team is ready to help you sell your home for the highest possible price ASAP
Bought with Tina Liu • United Real Estate Boston Metro South - West




