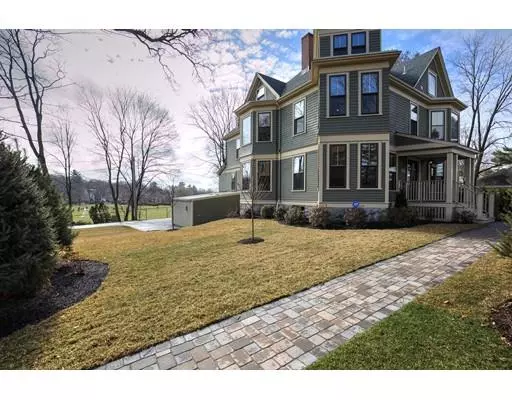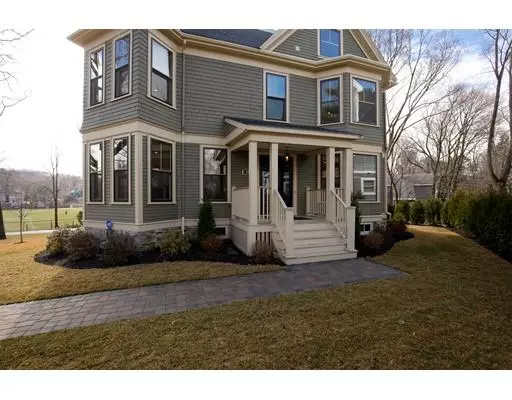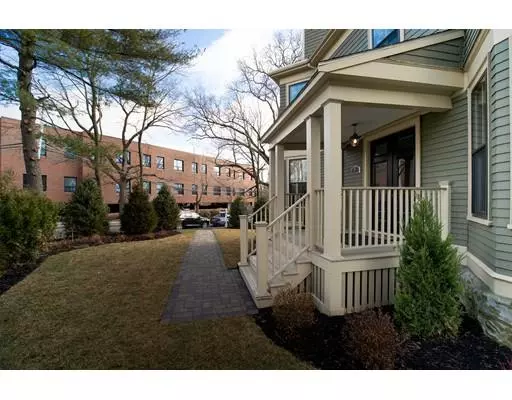For more information regarding the value of a property, please contact us for a free consultation.
Key Details
Sold Price $1,850,000
Property Type Single Family Home
Sub Type Single Family Residence
Listing Status Sold
Purchase Type For Sale
Square Footage 6,043 sqft
Price per Sqft $306
Subdivision Newton Centre
MLS Listing ID 72565935
Sold Date 10/25/19
Style Victorian
Bedrooms 8
Full Baths 5
Half Baths 1
HOA Y/N false
Year Built 1880
Annual Tax Amount $17,688
Tax Year 2019
Lot Size 10,018 Sqft
Acres 0.23
Property Description
Majestic Newton Centre Victorian. Thoughtfully maintained and tastefully updated for contemporary living on a grand scale with period details and gleaming hardwoods throughout. Enjoy village living at it's finest with public transit, restaurants, shopping, houses of worship, universities, parks, Crystal lake & more all at your doorstep. High efficiency programmable systems with connectivity enabled. Buyers to do their due diligence. Call today for your private showing.
Location
State MA
County Middlesex
Area Newton Center
Zoning SR3
Direction Centre or Cypress Street to Paul Street
Rooms
Basement Full, Garage Access, Concrete
Primary Bedroom Level Second
Interior
Interior Features Home Office, Bathroom, Bedroom
Heating Central, Natural Gas
Cooling Central Air
Flooring Wood
Fireplaces Number 4
Appliance Range, Dishwasher, Disposal, Microwave, Refrigerator, Washer, Dryer, Range Hood, Gas Water Heater, Utility Connections for Gas Range, Utility Connections for Electric Range, Utility Connections for Gas Oven, Utility Connections for Gas Dryer, Utility Connections for Electric Dryer
Laundry First Floor, Washer Hookup
Exterior
Garage Spaces 1.0
Community Features Public Transportation, Shopping, Tennis Court(s), Walk/Jog Trails, Golf, Medical Facility, Laundromat, Conservation Area, Highway Access, House of Worship, Private School, Public School, T-Station, University
Utilities Available for Gas Range, for Electric Range, for Gas Oven, for Gas Dryer, for Electric Dryer, Washer Hookup
Waterfront Description Beach Front, 0 to 1/10 Mile To Beach
View Y/N Yes
View Scenic View(s)
Total Parking Spaces 5
Garage Yes
Building
Foundation Granite
Sewer Public Sewer
Water Public
Architectural Style Victorian
Schools
Elementary Schools Bowen
Middle Schools Brown
High Schools South
Read Less Info
Want to know what your home might be worth? Contact us for a FREE valuation!

Our team is ready to help you sell your home for the highest possible price ASAP
Bought with Martin Emerson • Castles Unlimited®




