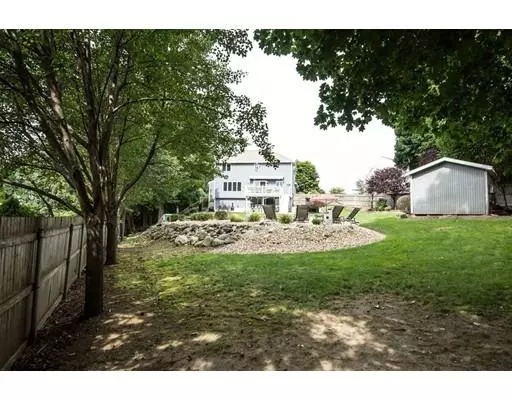For more information regarding the value of a property, please contact us for a free consultation.
Key Details
Sold Price $719,000
Property Type Single Family Home
Sub Type Single Family Residence
Listing Status Sold
Purchase Type For Sale
Square Footage 2,782 sqft
Price per Sqft $258
Subdivision Gardner Park
MLS Listing ID 72562755
Sold Date 10/30/19
Style Colonial, Craftsman
Bedrooms 3
Full Baths 3
HOA Y/N false
Year Built 1996
Annual Tax Amount $6,163
Tax Year 2019
Lot Size 0.480 Acres
Acres 0.48
Property Description
This incredible home is tucked away at the end of a cul-de-sac in the beautiful Gardner Park area. You'll love entertaining family and friends all year long whether in the open concept main level with a dream kitchen boasting Bosch appliances, an induction convection oven, large center island with microwave drawer and marble waterfall countertop, sunken family room, large living/dining combo, French doors to a maintenance free deck or in your backyard oasis with heated, inground pool, fire pit area and outdoor covered bar. The walk out lower level includes a large room with a kitchenette area, bathroom and also a separate room with a closet providing the perfect opportunity for an in-law/au-pair suite or simply more living/entertaining space. Great closets in the bedrooms, double vanity in the main bathroom, central air, hardwood throughout, two car heated garage, professionally landscaped, irrigation and more! OPEN HOUSES ON SAT 9/21, 12-2 AND SUN 9/22, 11-12:30.
Location
State MA
County Essex
Zoning R1A
Direction Margin to Newcastle to Sparrow Lane Extension
Rooms
Family Room Flooring - Hardwood, Window(s) - Picture, Open Floorplan, Sunken
Basement Full, Finished, Walk-Out Access, Interior Entry
Primary Bedroom Level Second
Dining Room Flooring - Hardwood, Open Floorplan, Lighting - Pendant
Kitchen Flooring - Hardwood, Countertops - Stone/Granite/Solid, French Doors, Kitchen Island, Breakfast Bar / Nook, Cabinets - Upgraded, Deck - Exterior, Exterior Access, Open Floorplan, Remodeled, Slider, Stainless Steel Appliances, Lighting - Pendant
Interior
Interior Features Open Floorplan, Closet, Bonus Room
Heating Baseboard, Oil
Cooling Central Air
Flooring Tile, Hardwood, Wood Laminate
Fireplaces Number 1
Fireplaces Type Family Room
Appliance Range, Dishwasher, Disposal, Microwave, Refrigerator, Washer, Dryer, Range Hood, Instant Hot Water, Oil Water Heater, Tank Water Heater, Plumbed For Ice Maker, Utility Connections for Electric Range, Utility Connections for Electric Oven, Utility Connections for Electric Dryer
Laundry In Basement, Washer Hookup
Exterior
Exterior Feature Rain Gutters, Storage, Professional Landscaping, Sprinkler System, Decorative Lighting
Garage Spaces 2.0
Fence Fenced/Enclosed, Fenced
Pool Pool - Inground Heated
Community Features Public Transportation, Shopping, Park, Walk/Jog Trails, Medical Facility, Highway Access, House of Worship, Private School, Public School, Sidewalks
Utilities Available for Electric Range, for Electric Oven, for Electric Dryer, Washer Hookup, Icemaker Connection
Roof Type Shingle
Total Parking Spaces 4
Garage Yes
Private Pool true
Building
Lot Description Cul-De-Sac, Gentle Sloping, Level
Foundation Concrete Perimeter
Sewer Public Sewer
Water Public
Schools
Elementary Schools Carroll
Middle Schools Higgins
High Schools Pvm
Others
Senior Community false
Acceptable Financing Contract
Listing Terms Contract
Read Less Info
Want to know what your home might be worth? Contact us for a FREE valuation!

Our team is ready to help you sell your home for the highest possible price ASAP
Bought with Jared Freni • RE/MAX Andrew Realty Services
GET MORE INFORMATION





