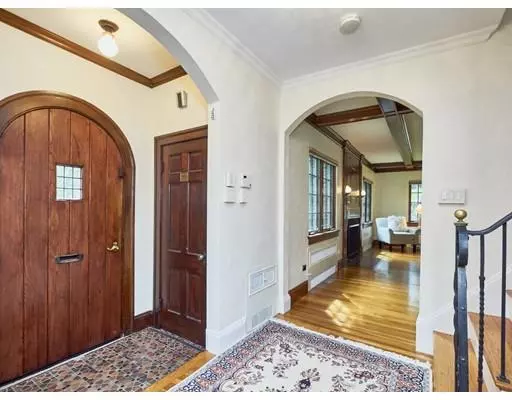For more information regarding the value of a property, please contact us for a free consultation.
Key Details
Sold Price $1,225,000
Property Type Single Family Home
Sub Type Single Family Residence
Listing Status Sold
Purchase Type For Sale
Square Footage 2,625 sqft
Price per Sqft $466
Subdivision Newtonville
MLS Listing ID 72558812
Sold Date 10/28/19
Style Tudor
Bedrooms 3
Full Baths 2
Half Baths 1
HOA Y/N false
Year Built 1930
Annual Tax Amount $13,031
Tax Year 2019
Lot Size 7,840 Sqft
Acres 0.18
Property Description
Much admired English Tudor located on the foothills of West Newton Hill. Built in 1930, this home offers rich period details together with many modern updates. The first floor features a living room with a beamed ceiling, fireplace and opens to the music nook. A formal dining room boasts wonderful natural wood wainscoting, and French doors. The kitchen has stainless steel appliances and granite counters with a spacious eating area and access to a lovely patio with water feature. A bonus room, an office and half bathroom complete this level. On the second floor there is a spacious master bedroom with bathroom, two additional bedrooms and a second full bathroom. A walk-up attic offers expansion potential. There is a two-car garage under and ample parking in the double-width driveway. Located in the Cabot School District and close to Newton North High School. Newtonville shops, restaurants and Commuter Rail are minutes away and there is easy access to major routes.
Location
State MA
County Middlesex
Area Newtonville
Zoning SR2
Direction Highland Street to Fairfield St
Rooms
Basement Full, Interior Entry, Concrete, Unfinished
Primary Bedroom Level Second
Dining Room Flooring - Hardwood, French Doors, Wainscoting
Kitchen Closet/Cabinets - Custom Built, Flooring - Stone/Ceramic Tile, Dining Area, Countertops - Stone/Granite/Solid, Recessed Lighting, Remodeled, Stainless Steel Appliances, Peninsula, Lighting - Overhead
Interior
Interior Features Closet, Open Floor Plan, Recessed Lighting, Bonus Room, Home Office
Heating Hot Water, Oil
Cooling Central Air
Flooring Tile, Hardwood, Flooring - Hardwood, Flooring - Stone/Ceramic Tile
Fireplaces Number 1
Appliance Range, Oven, Dishwasher, Disposal, Refrigerator, Washer, Dryer, Gas Water Heater, Utility Connections for Gas Range, Utility Connections for Electric Oven, Utility Connections for Electric Dryer
Laundry In Basement, Washer Hookup
Exterior
Exterior Feature Rain Gutters, Professional Landscaping, Sprinkler System
Garage Spaces 2.0
Community Features Public Transportation, Shopping, Pool, Tennis Court(s), Medical Facility, Laundromat, Highway Access, House of Worship, Public School, Sidewalks
Utilities Available for Gas Range, for Electric Oven, for Electric Dryer, Washer Hookup
Roof Type Slate
Total Parking Spaces 4
Garage Yes
Building
Lot Description Corner Lot
Foundation Concrete Perimeter
Sewer Public Sewer
Water Public
Architectural Style Tudor
Schools
Elementary Schools Cabot
Middle Schools Day
High Schools Newton North
Others
Senior Community false
Read Less Info
Want to know what your home might be worth? Contact us for a FREE valuation!

Our team is ready to help you sell your home for the highest possible price ASAP
Bought with The Jared Wilk Group • Benoit Mizner Simon & Co. - Wellesley - Central St




