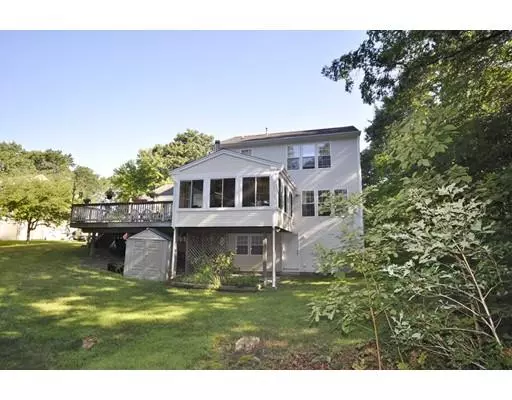For more information regarding the value of a property, please contact us for a free consultation.
Key Details
Sold Price $415,000
Property Type Single Family Home
Sub Type Single Family Residence
Listing Status Sold
Purchase Type For Sale
Square Footage 1,816 sqft
Price per Sqft $228
Subdivision Ponds Of Plymouth
MLS Listing ID 72558195
Sold Date 10/30/19
Style Colonial
Bedrooms 3
Full Baths 2
Half Baths 1
HOA Y/N false
Year Built 2000
Annual Tax Amount $5,501
Tax Year 2019
Lot Size 0.590 Acres
Acres 0.59
Property Description
A very pretty Colonial nicely landscaped in the Ponds of Plymouth. 3 beds, 2.5 baths. 1,816 square feet includes the welcoming 3 season room. There is also a finished basement with an additional space of 297 sq.ft. Natural gas forced hot air heat and cooking. The kitchen is open to the living room with tile flooring, a moveable island, pantry, surround sound and quartz countertops. The cathedral ceiling 3 season room has a wood stove, floating vinyl flooring and a 12' slider to the wood deck. Dining room with hardwood, crown molding and wainscotting. Half bath has tile floor and a pedestal sink. Upstairs you'll find the master suite: walkin closet, attic access, ceiling fan and master bath with double sinks and a bathtub/shower. Bed#1: Carpeting, fan, closet. Bed#2: carpeting, fan, walk-in closet. Full bathroom newly renovated. Washer /dryer conveniently located in the upstairs hall closet. Outside: Hot/cold shower. Nat. gas hookup for grilling. Shed. Irrigation in front. Path to Pond.
Location
State MA
County Plymouth
Zoning R25
Direction Bourne Road to Lunns Way, house on right. see sign
Rooms
Basement Full, Partially Finished, Walk-Out Access, Interior Entry
Primary Bedroom Level Second
Dining Room Flooring - Hardwood, Wainscoting, Crown Molding
Kitchen Flooring - Stone/Ceramic Tile, Pantry, Countertops - Upgraded, Kitchen Island, Open Floorplan, Recessed Lighting, Slider, Stainless Steel Appliances
Interior
Interior Features Wired for Sound
Heating Forced Air, Natural Gas
Cooling None
Flooring Tile, Vinyl, Carpet, Hardwood
Fireplaces Number 1
Appliance Range, Dishwasher, Microwave, Refrigerator, Water Treatment, Tank Water Heater, Utility Connections for Gas Range, Utility Connections for Electric Dryer
Laundry Laundry Closet, Second Floor, Washer Hookup
Exterior
Exterior Feature Rain Gutters, Storage, Sprinkler System, Outdoor Shower
Garage Spaces 2.0
Community Features Highway Access, Public School
Utilities Available for Gas Range, for Electric Dryer, Washer Hookup
Waterfront false
Waterfront Description Beach Front, Lake/Pond, 1/10 to 3/10 To Beach, Beach Ownership(Deeded Rights)
Roof Type Shingle
Parking Type Attached, Garage Door Opener, Off Street, Paved
Total Parking Spaces 6
Garage Yes
Building
Lot Description Cleared
Foundation Concrete Perimeter
Sewer Private Sewer
Water Private
Others
Senior Community false
Read Less Info
Want to know what your home might be worth? Contact us for a FREE valuation!

Our team is ready to help you sell your home for the highest possible price ASAP
Bought with Sandra Smith • RE/MAX Spectrum
GET MORE INFORMATION





