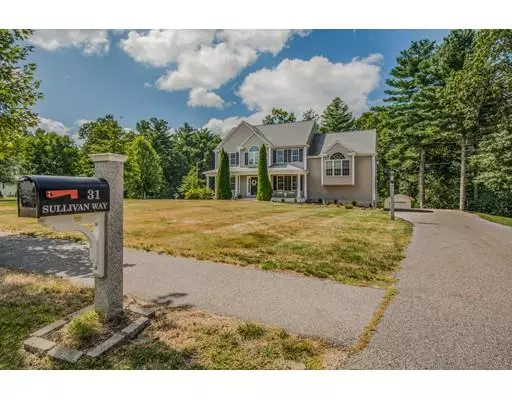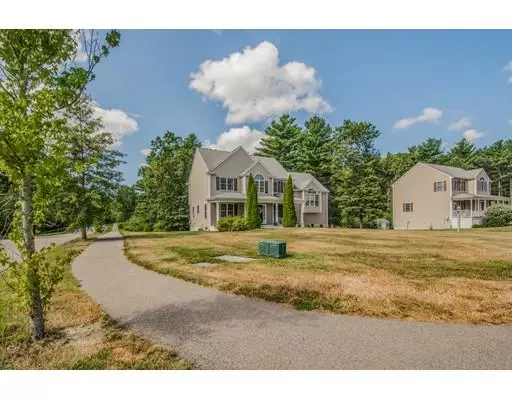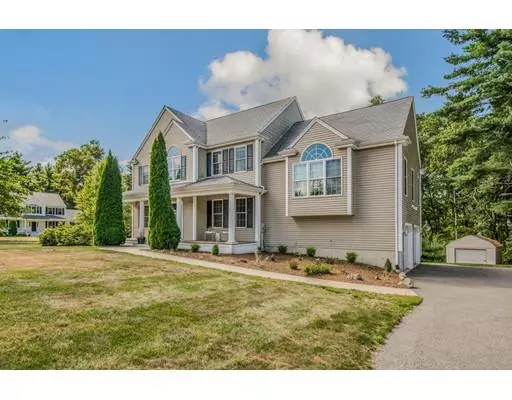For more information regarding the value of a property, please contact us for a free consultation.
Key Details
Sold Price $780,000
Property Type Single Family Home
Sub Type Single Family Residence
Listing Status Sold
Purchase Type For Sale
Square Footage 3,263 sqft
Price per Sqft $239
MLS Listing ID 72558159
Sold Date 10/31/19
Style Colonial
Bedrooms 4
Full Baths 2
Half Baths 1
Year Built 2006
Annual Tax Amount $8,820
Tax Year 2019
Lot Size 0.500 Acres
Acres 0.5
Property Description
Sitting in one of the prettiest executive subdivision cul-de-sac streets in Foxboro, this ideally located newer colonial is the perfect home for years to come. The first floor features an expansive 22' x 23' family room with vaulted ceiling and gas fireplace, eat-in kitchen equipped with custom cherry wood cabinetry, granite countertops and updated stainless steel appliances, convenient home office, half bath, laundry room with pantry closet and spacious two car garage. Step out the sliding door in the kitchen to the back deck overlooking a spectacular wooded lot with room to spare. Four generous sized bedrooms on the second floor, including the master suite with walk-in-closet and private master bathroom. The beautifully finished walk out basement can used as a children's play area or huge recreation/entertainment room. Minutes away from highways, MBTA Commuter Rail, Foxboro YMCA, Patriot Place at Gillette Stadium, community ball fields, this perfectly situated family home has it all.
Location
State MA
County Norfolk
Zoning res
Direction Chestnut Street To Sullivan Way
Rooms
Basement Full, Finished, Walk-Out Access, Interior Entry, Radon Remediation System
Primary Bedroom Level Second
Dining Room Flooring - Hardwood
Kitchen Flooring - Stone/Ceramic Tile, Dining Area, Countertops - Stone/Granite/Solid, Countertops - Upgraded, Breakfast Bar / Nook, Cabinets - Upgraded, Deck - Exterior, Exterior Access, Recessed Lighting, Slider, Stainless Steel Appliances
Interior
Interior Features Recessed Lighting, Ceiling - Cathedral, Ceiling Fan(s), Home Office, Game Room, Great Room
Heating Forced Air, Natural Gas, Fireplace
Cooling Central Air
Flooring Wood, Tile, Carpet, Flooring - Wood, Flooring - Wall to Wall Carpet
Fireplaces Number 1
Appliance Range, Dishwasher, Microwave, Gas Water Heater, Utility Connections for Gas Range
Laundry Second Floor
Exterior
Exterior Feature Rain Gutters, Storage, Professional Landscaping, Sprinkler System
Garage Spaces 2.0
Fence Invisible
Community Features Shopping, Park, Walk/Jog Trails, Golf, Medical Facility, Bike Path, Conservation Area, Highway Access, House of Worship, Private School, Public School
Utilities Available for Gas Range
Roof Type Asphalt/Composition Shingles
Total Parking Spaces 8
Garage Yes
Building
Lot Description Corner Lot
Foundation Concrete Perimeter
Sewer Private Sewer
Water Public
Architectural Style Colonial
Others
Senior Community false
Read Less Info
Want to know what your home might be worth? Contact us for a FREE valuation!

Our team is ready to help you sell your home for the highest possible price ASAP
Bought with Katelyn Cleveland • Better Living Real Estate, LLC




