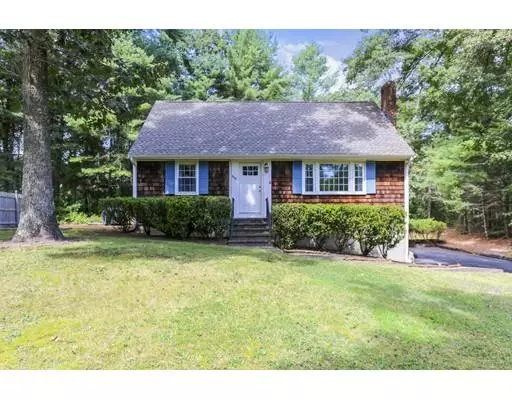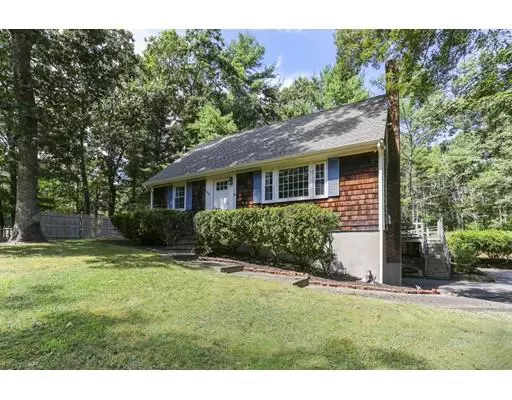For more information regarding the value of a property, please contact us for a free consultation.
Key Details
Sold Price $381,000
Property Type Single Family Home
Sub Type Single Family Residence
Listing Status Sold
Purchase Type For Sale
Square Footage 1,649 sqft
Price per Sqft $231
MLS Listing ID 72557675
Sold Date 10/30/19
Style Cape
Bedrooms 3
Full Baths 2
HOA Y/N false
Year Built 1967
Annual Tax Amount $4,842
Tax Year 2019
Lot Size 0.700 Acres
Acres 0.7
Property Description
Contemporary 3 bedroom 2 Bath Cape offering a wonderful floorplan where the house is light/bright & the rooms are partially open to one another-This spacious home hosts a great deal of wood floors in an elegant variety of tone with tile in the updated kitchen and upstairs bathroom! The play room on the 1st flr could easily be used as a den, office or a 1st flr bedroom. There are two updated tile baths on each floor. Each room highlights some type of update thruout. The one car garage and attached three season room adds two more dimensions to this efficient home. Set on .71 acre, set back from the road, this charismatic house overlooks lots of natural greenery of the front/backyard offset by trees of green and a spacious red brick patio off the kitchen off the side door. Kitch has been updated & boasts tile flooring against attractive light wood tone kitch cabs highlighting a lovely grain running thru the wood! Not many homes in Plympton available to just move right into...Wont Last!
Location
State MA
County Plymouth
Zoning R1
Direction Elm to Brook St
Rooms
Family Room Closet, Flooring - Hardwood
Basement Full, Interior Entry, Garage Access, Concrete
Primary Bedroom Level Second
Dining Room Flooring - Hardwood
Kitchen Flooring - Stone/Ceramic Tile, Kitchen Island
Interior
Interior Features Sun Room
Heating Baseboard, Oil
Cooling None
Flooring Wood, Tile, Concrete, Hardwood, Engineered Hardwood
Fireplaces Number 1
Fireplaces Type Living Room
Appliance Range, Dishwasher, Range Hood, Oil Water Heater, Utility Connections for Electric Range, Utility Connections for Electric Dryer
Laundry Flooring - Stone/Ceramic Tile, In Basement, Washer Hookup
Exterior
Exterior Feature Rain Gutters, Professional Landscaping
Garage Spaces 1.0
Community Features Walk/Jog Trails, Bike Path, Conservation Area
Utilities Available for Electric Range, for Electric Dryer, Washer Hookup
Roof Type Shingle
Total Parking Spaces 5
Garage Yes
Building
Lot Description Wooded, Gentle Sloping
Foundation Concrete Perimeter
Sewer Private Sewer
Water Private
Schools
High Schools Silver Lake Hig
Read Less Info
Want to know what your home might be worth? Contact us for a FREE valuation!

Our team is ready to help you sell your home for the highest possible price ASAP
Bought with Beth Tassinari • Century 21 Tassinari & Assoc.
GET MORE INFORMATION





