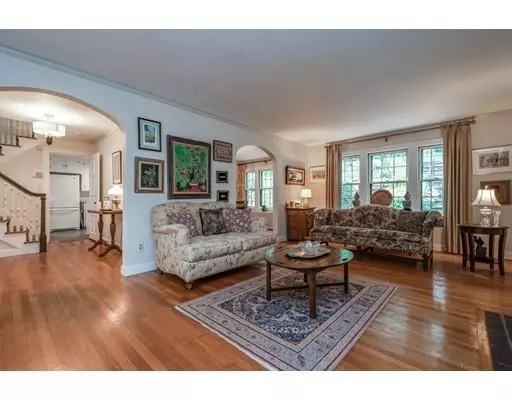For more information regarding the value of a property, please contact us for a free consultation.
Key Details
Sold Price $315,000
Property Type Single Family Home
Sub Type Single Family Residence
Listing Status Sold
Purchase Type For Sale
Square Footage 1,844 sqft
Price per Sqft $170
Subdivision Hancock Hill
MLS Listing ID 72549697
Sold Date 10/25/19
Style Bungalow
Bedrooms 4
Full Baths 1
Half Baths 1
HOA Y/N false
Year Built 1928
Annual Tax Amount $4,767
Tax Year 2018
Lot Size 0.340 Acres
Acres 0.34
Property Description
Well kept bungalow style house in the prestigious 01609 Forest Grove neighborhood. Adorable 3-4 bedroom home with original woodwork, trim and hardwoods in pristine condition. Large bright rooms give a cheery feel to this home. The roomy foyer is inviting as you enter the home and pass into the large living room featuring a wood burning fireplace and lots of windows for natural light. The dining room is open to the eat in kitchen and is ideal for entertaining with views of the back gardens and built in cabinets. The kitchen is chock full of white cabinets and an adorable breakfast nook overlooking the front garden. On the second floor you will find three large bedrooms, a bedroom/nursery and a full bath with vintage tile floor, tub and lighting and updated vanity. The yard is ideal for outside entertainment and the garden enthusiast. Located in Precinct 1 and close to Indian Lake and neighborhood amenities. Offers, if any, due Tuesday, Aug 20, 5 pm.
Location
State MA
County Worcester
Zoning RS-7
Direction Forest to Roseland to Hazelwood
Rooms
Basement Full
Primary Bedroom Level Second
Dining Room Closet/Cabinets - Custom Built, Flooring - Hardwood, Lighting - Pendant, Archway
Kitchen Flooring - Stone/Ceramic Tile, Exterior Access, Gas Stove, Lighting - Overhead
Interior
Interior Features Cable Hookup, Lighting - Pendant, Archway, Den, Foyer
Heating Steam, Oil
Cooling None
Flooring Tile, Hardwood, Flooring - Stone/Ceramic Tile, Flooring - Hardwood
Fireplaces Number 1
Fireplaces Type Living Room
Appliance Range, Dishwasher, Disposal, Refrigerator, Utility Connections for Gas Range
Exterior
Exterior Feature Rain Gutters, Professional Landscaping
Garage Spaces 2.0
Community Features Public Transportation, Shopping, Park, Medical Facility, Laundromat, Highway Access, House of Worship, Private School, Public School, University
Utilities Available for Gas Range
Waterfront Description Beach Front, Lake/Pond, 1 to 2 Mile To Beach, Beach Ownership(Public)
Roof Type Shingle
Total Parking Spaces 4
Garage Yes
Building
Lot Description Sloped
Foundation Stone
Sewer Public Sewer
Water Public
Architectural Style Bungalow
Schools
Elementary Schools Nelson Place
Middle Schools Forest Grove
High Schools Doherty
Others
Senior Community false
Read Less Info
Want to know what your home might be worth? Contact us for a FREE valuation!

Our team is ready to help you sell your home for the highest possible price ASAP
Bought with Stephen Patenaude • Century 21 North East




