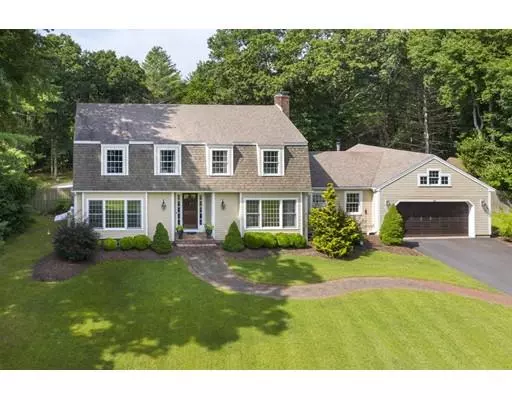For more information regarding the value of a property, please contact us for a free consultation.
Key Details
Sold Price $540,000
Property Type Single Family Home
Sub Type Single Family Residence
Listing Status Sold
Purchase Type For Sale
Square Footage 2,494 sqft
Price per Sqft $216
MLS Listing ID 72543909
Sold Date 10/07/19
Style Gambrel /Dutch
Bedrooms 4
Full Baths 2
Half Baths 1
HOA Y/N false
Year Built 1974
Annual Tax Amount $7,344
Tax Year 2019
Lot Size 0.900 Acres
Acres 0.9
Property Description
Simple Pleasures Start at Home...Quiet elegance, coupled with a feeling of warmth & home greets one upon entering the sunny & welcoming foyer of this sprawling Gambrel Cape. One would envision many family gatherings around the dining room table adjacent to the Chef's kitchen fully equipped w/ everything one would need to prepare a delicious home cooked meal. The casualness of the family room invites you in as you arrive giving you the picture of curling up with a good book on a cold winter's Sunday afternoon in front of the fireplace. As you make your way up the stairs the signature Master Bedroom & bath are tucked away making it a quiet oasis and a great ending to the day. You will arrive at three more bedrooms for each family member as you make your way down the hallway. This home is ideal for entertaining as well as a busy family life, offering several entertainment areas including the added enjoyment of an in ground Gunite pool. Additional features include 2 car garage,central vac.
Location
State MA
County Plymouth
Zoning R1
Direction Brook Street to Upland Road..Welcome Home!
Rooms
Family Room Wood / Coal / Pellet Stove, Beamed Ceilings, Flooring - Wood, Exterior Access, Slider
Basement Full, Interior Entry, Bulkhead
Primary Bedroom Level Second
Dining Room Flooring - Hardwood, Window(s) - Picture, French Doors, Wainscoting, Crown Molding
Kitchen Flooring - Hardwood, Dining Area, Pantry, Countertops - Stone/Granite/Solid, Stainless Steel Appliances, Peninsula
Interior
Interior Features Closet, Entrance Foyer, Central Vacuum
Heating Baseboard, Oil
Cooling None
Flooring Tile, Carpet, Marble, Hardwood, Pine, Flooring - Stone/Ceramic Tile
Fireplaces Number 1
Fireplaces Type Family Room
Appliance Range, Dishwasher, Refrigerator, Washer, Dryer, Electric Water Heater, Utility Connections for Gas Range, Utility Connections for Gas Dryer
Laundry Flooring - Stone/Ceramic Tile, Beadboard, First Floor, Washer Hookup
Exterior
Exterior Feature Rain Gutters, Storage, Decorative Lighting
Garage Spaces 2.0
Fence Fenced
Pool In Ground
Community Features Shopping, Stable(s), Highway Access, Public School
Utilities Available for Gas Range, for Gas Dryer, Washer Hookup
Roof Type Shingle
Total Parking Spaces 5
Garage Yes
Private Pool true
Building
Lot Description Wooded
Foundation Concrete Perimeter
Sewer Private Sewer
Water Private
Schools
Elementary Schools Dennett
Middle Schools Silver Lake
High Schools Silver Lake
Others
Senior Community false
Acceptable Financing Contract
Listing Terms Contract
Read Less Info
Want to know what your home might be worth? Contact us for a FREE valuation!

Our team is ready to help you sell your home for the highest possible price ASAP
Bought with Kathleen Conway • Keller Williams Realty
GET MORE INFORMATION





