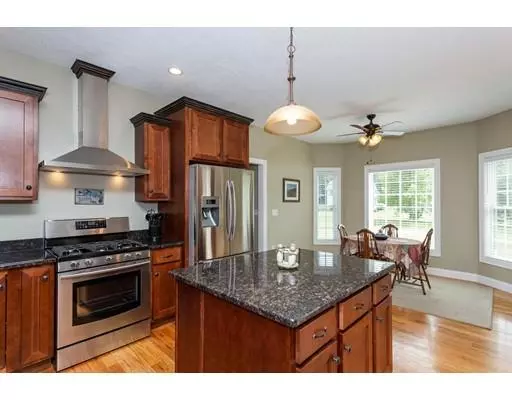For more information regarding the value of a property, please contact us for a free consultation.
Key Details
Sold Price $447,900
Property Type Single Family Home
Sub Type Single Family Residence
Listing Status Sold
Purchase Type For Sale
Square Footage 2,480 sqft
Price per Sqft $180
MLS Listing ID 72543272
Sold Date 10/04/19
Style Colonial
Bedrooms 3
Full Baths 2
Half Baths 1
HOA Fees $25/ann
HOA Y/N true
Year Built 2011
Annual Tax Amount $6,495
Tax Year 2019
Lot Size 0.730 Acres
Acres 0.73
Property Description
Pristine "LIKE NEW", one-owner home, set on a cul-de-sac is move-in ready! Kitchen w/Stainless Appliances, Center Island, cozy dining area is open to the Family Room w/Gas Fireplace and plenty of windows to let in natural light. A wide Foyer will welcome your guests with a Formal Living room/HOME OFFICE, French Doors & a Formal Dining room on either side. Impressive Ensuite Master w/HIS AND HERS WALK-IN closets, Tray Ceiling, Jacuzzi tub, Tiled shower, Double Vanity is the one you have been waiting for. Architectural details such as Crown Molding, 9 foot ceilings & Hardwood Flooring on 1st floor, SPACIOUS Laundry Room offer the finishing touches. C/Air, Custom Blinds, Irrigation, 25 x 12 Deck complete the package. Basement offers potential for even more living space with walls studded and insulated, ready for finishing. Sellers can accommodate a quick closing. Don't let this one slip away!
Location
State MA
County Hampshire
Direction County to Pequot to Bissonnette
Rooms
Family Room Ceiling Fan(s), Flooring - Hardwood, Crown Molding
Basement Full, Interior Entry, Bulkhead
Primary Bedroom Level Second
Dining Room Flooring - Hardwood, Wainscoting, Crown Molding
Kitchen Ceiling Fan(s), Flooring - Hardwood, Dining Area, Countertops - Stone/Granite/Solid, Kitchen Island, Stainless Steel Appliances
Interior
Interior Features Entrance Foyer
Heating Forced Air, Natural Gas
Cooling Central Air
Flooring Wood, Tile, Carpet, Flooring - Hardwood
Fireplaces Number 1
Fireplaces Type Family Room
Appliance Range, Dishwasher, Refrigerator, Utility Connections for Gas Range
Laundry Flooring - Stone/Ceramic Tile, First Floor
Exterior
Garage Spaces 2.0
Utilities Available for Gas Range
Waterfront false
Roof Type Shingle
Parking Type Attached, Garage Door Opener, Garage Faces Side, Paved Drive, Off Street
Total Parking Spaces 5
Garage Yes
Building
Lot Description Cul-De-Sac, Easements
Foundation Concrete Perimeter
Sewer Private Sewer
Water Public
Read Less Info
Want to know what your home might be worth? Contact us for a FREE valuation!

Our team is ready to help you sell your home for the highest possible price ASAP
Bought with John Brunelle • B & B Real Estate
GET MORE INFORMATION





