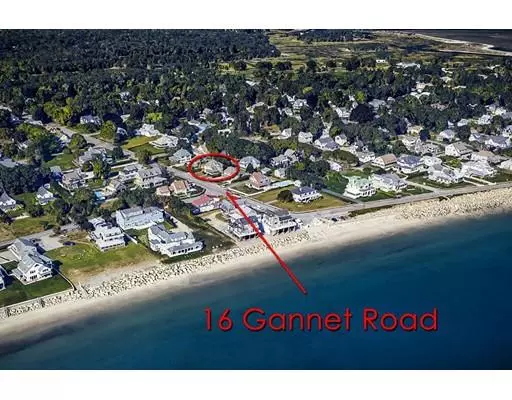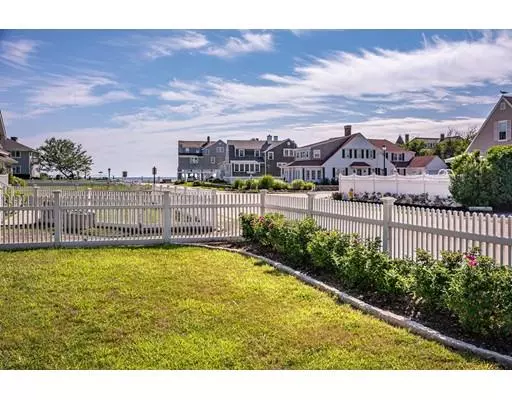For more information regarding the value of a property, please contact us for a free consultation.
Key Details
Sold Price $1,140,000
Property Type Single Family Home
Sub Type Single Family Residence
Listing Status Sold
Purchase Type For Sale
Square Footage 2,900 sqft
Price per Sqft $393
Subdivision Minot - Fourth House From The Beach
MLS Listing ID 72540645
Sold Date 10/28/19
Style Shingle
Bedrooms 6
Full Baths 3
HOA Y/N false
Year Built 1910
Annual Tax Amount $11,480
Tax Year 2019
Lot Size 0.280 Acres
Acres 0.28
Property Description
Steps to coveted Minot Beach and featuring multiple broad porches and verandas, this Shingle-Style Charmer nestles behind a white picket fence with beach roses and flat lawn along "Governor's Row" four houses from the stretch of gorgeous sandy beach. This light-filled home has been beautifully renovated with newer siding, windows, decking, roof, systems and a spectacular new and private carriage house with two-car garage parking, stunning wide open living spaces with sliders to a huge stone courtyard on the main level and two spacious bedrooms and full bath on the second floor. The six bedroom total in this compound allows a family the option of guest, in law, rental or any combination thereof. The house and carriage house are both low maintenance cedar shingles and will hold their good looks for generations to come. The lifestyle in Minot mirrors Hyannisport and the Islands with sidewalks for everyone leading to the beach, tennis and golf and fun for all seasons. The Beach House !!!
Location
State MA
County Plymouth
Area Minot
Zoning Res
Direction Gannett Road through the lights to the fourth house from Minot Beach.
Rooms
Basement Full, Interior Entry, Bulkhead, Unfinished
Primary Bedroom Level Second
Dining Room Beamed Ceilings, Flooring - Hardwood, French Doors
Kitchen Flooring - Hardwood, Countertops - Stone/Granite/Solid, Exterior Access, Stainless Steel Appliances
Interior
Interior Features Open Floorplan, Recessed Lighting, Slider, Bathroom - Full, Bedroom, Bathroom
Heating Baseboard, Natural Gas
Cooling Other
Flooring Tile, Hardwood, Flooring - Wall to Wall Carpet
Fireplaces Number 2
Fireplaces Type Dining Room, Living Room
Appliance Range, Dishwasher, Refrigerator, Gas Water Heater
Exterior
Exterior Feature Outdoor Shower
Garage Spaces 2.0
Fence Fenced/Enclosed, Fenced
Community Features Public Transportation, Shopping, Park, Walk/Jog Trails, Golf, Conservation Area, Marina, T-Station, Sidewalks
Waterfront Description Beach Front, Ocean, Walk to, 0 to 1/10 Mile To Beach, Beach Ownership(Public)
View Y/N Yes
View Scenic View(s)
Roof Type Shingle
Total Parking Spaces 4
Garage Yes
Building
Lot Description Flood Plain, Level
Foundation Concrete Perimeter, Stone
Sewer Public Sewer
Water Public
Schools
Elementary Schools Hatherly
Middle Schools Gates
High Schools Scituate High
Others
Senior Community false
Read Less Info
Want to know what your home might be worth? Contact us for a FREE valuation!

Our team is ready to help you sell your home for the highest possible price ASAP
Bought with Melanie Lelio • Atlantic Brokerage Group
GET MORE INFORMATION





