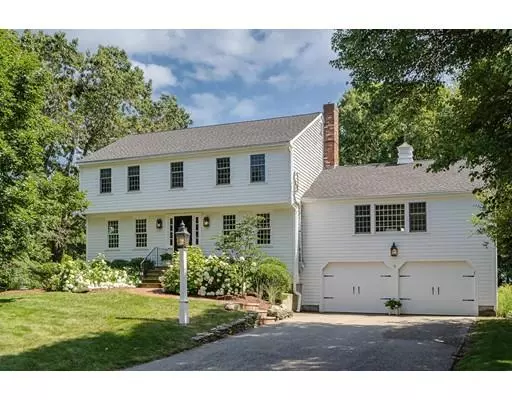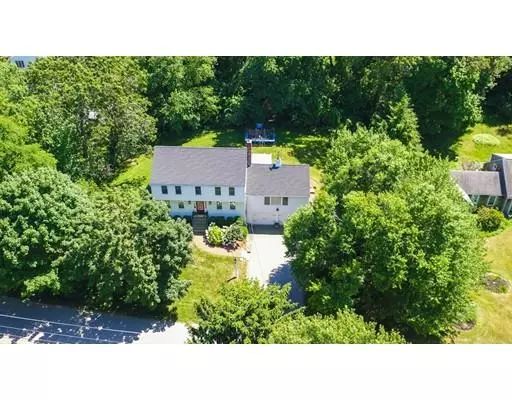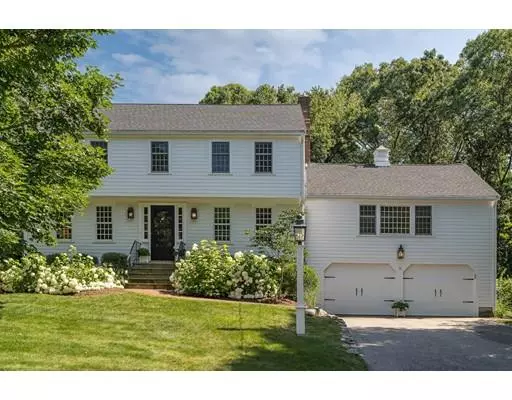For more information regarding the value of a property, please contact us for a free consultation.
Key Details
Sold Price $739,000
Property Type Single Family Home
Sub Type Single Family Residence
Listing Status Sold
Purchase Type For Sale
Square Footage 2,424 sqft
Price per Sqft $304
Subdivision Mann Hill
MLS Listing ID 72536667
Sold Date 08/23/19
Style Colonial
Bedrooms 4
Full Baths 1
Half Baths 1
Year Built 1973
Annual Tax Amount $8,095
Tax Year 2019
Lot Size 0.560 Acres
Acres 0.56
Property Description
Boasting a superb location, tucked away in the heart of Scituate’s Mann Hill neighborhood, this exquisitely & extensively remodeled center entrance Colonial exudes a crisp, clean and current aesthetic which personifies the essence of coastal casual country living – Scituate Style! Just step inside and you’ll feel transported into the living pages of a home design magazine! Extensively remodeled by the present owner during the past decade, highlights include newer roof, siding, windows, stunning kitchen and baths, some electrical, central A/C, landscaping & brick walkway, security, lighting, custom woodwork and built-ins, refinished hardwood floors and a finished suite of rooms in the lower level. It’s also pre-wired for a generator! Walking distance to Hatherly Elementary & Egypt Beach AND the Longmeadow Farm Dressage Facility is just at the end of the road. Spectacular Scituate Harbor, two commuter rail stations and local area attractions are all within easy reach! Simply Amazing!
Location
State MA
County Plymouth
Area Egypt
Zoning res
Direction Take Hatherly Rd or Captain Peirce Rd or Ann Vinal Rd or Tilden Rd to Mann Hill Rd to Fieldstone Rd
Rooms
Family Room Closet/Cabinets - Custom Built, Flooring - Hardwood, Window(s) - Picture, Remodeled, Crown Molding
Basement Full, Partially Finished, Interior Entry, Garage Access, Sump Pump, Concrete
Primary Bedroom Level Second
Dining Room Flooring - Hardwood, Chair Rail, Open Floorplan, Remodeled, Crown Molding
Kitchen Flooring - Hardwood, Pantry, Countertops - Stone/Granite/Solid, Kitchen Island, Recessed Lighting, Remodeled, Stainless Steel Appliances
Interior
Interior Features Slider, Recessed Lighting, Closet, Sun Room, Game Room, Exercise Room, Mud Room
Heating Baseboard
Cooling Central Air
Flooring Tile, Vinyl, Carpet, Hardwood, Flooring - Stone/Ceramic Tile, Flooring - Wall to Wall Carpet, Flooring - Vinyl
Fireplaces Number 1
Fireplaces Type Family Room
Appliance Range, Dishwasher, Microwave, Refrigerator, Gas Water Heater, Tank Water Heater, Utility Connections for Gas Range, Utility Connections for Gas Oven
Laundry Laundry Closet, In Basement, Washer Hookup
Exterior
Exterior Feature Rain Gutters, Professional Landscaping, Garden
Garage Spaces 2.0
Community Features Public Transportation, Shopping, Tennis Court(s), Park, Walk/Jog Trails, Stable(s), Bike Path, Conservation Area, Marina, Private School, Public School
Utilities Available for Gas Range, for Gas Oven, Washer Hookup
Waterfront Description Beach Front, Ocean, Walk to, Beach Ownership(Public)
Roof Type Shingle
Total Parking Spaces 4
Garage Yes
Building
Foundation Concrete Perimeter
Sewer Inspection Required for Sale, Private Sewer
Water Public
Schools
Elementary Schools Hatherly
Middle Schools Gates
High Schools Shs
Read Less Info
Want to know what your home might be worth? Contact us for a FREE valuation!

Our team is ready to help you sell your home for the highest possible price ASAP
Bought with Aidas Kupcinskas • Compass
GET MORE INFORMATION





