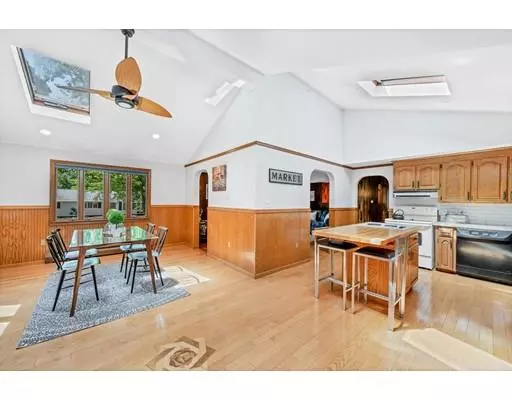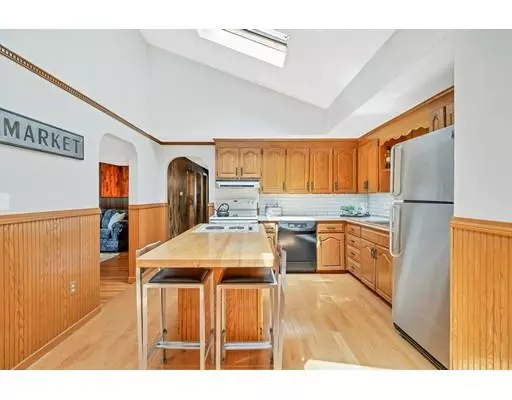For more information regarding the value of a property, please contact us for a free consultation.
Key Details
Sold Price $515,000
Property Type Single Family Home
Sub Type Single Family Residence
Listing Status Sold
Purchase Type For Sale
Square Footage 1,966 sqft
Price per Sqft $261
Subdivision Lynnhurst
MLS Listing ID 72536451
Sold Date 09/23/19
Style Raised Ranch
Bedrooms 3
Full Baths 1
Half Baths 1
HOA Y/N false
Year Built 1958
Annual Tax Amount $5,424
Tax Year 2019
Lot Size 10,018 Sqft
Acres 0.23
Property Description
Don't miss your opportunity to call this charming raised ranch in the desirable Lynnhurst neighborhood in Saugus home sweet home! While this 3 bdrm, 1 ½ ba home has everything you need on the 2nd fl – large open-concept eat-in kitchen with a cathedral ceiling & skylights, generous bdrms with closet storage, a large full ba & an inviting living rm – the walk-in 1st fl is the icing on the cake. Enjoy a large bar to entertain family & friends while watching the game or a movie in the spacious family rm or sneak away to exercise your creativity & rejuvenate in the bonus rm with ½ ba that you can use as an art or yoga studio, workshop, or any other way your heart desires. The laundry rm, located on the 1st fl, houses an ultra high efficiency Munchkin gas fired boiler. While the inside won't disappoint you, you cannot miss the outside charm with an oversized sun deck, level yard & 2 storage sheds with electricity. No matter the season, this home will check all of your boxes!
Location
State MA
County Essex
Area Lynnhurst
Zoning NA
Direction Walnut Street, right on Fairmount Ave, 2nd right onto Sterling Ave
Rooms
Family Room Flooring - Vinyl
Basement Full, Partially Finished, Walk-Out Access
Primary Bedroom Level Second
Dining Room Cathedral Ceiling(s), Flooring - Hardwood
Kitchen Cathedral Ceiling(s), Flooring - Hardwood, Flooring - Laminate
Interior
Interior Features Wet bar, Bonus Room
Heating Baseboard, Natural Gas
Cooling Wall Unit(s)
Flooring Hardwood
Appliance Range, Gas Water Heater, Utility Connections for Electric Range
Laundry First Floor
Exterior
Garage Spaces 1.0
Community Features Public Transportation, Shopping
Utilities Available for Electric Range
Roof Type Shingle
Total Parking Spaces 6
Garage Yes
Building
Foundation Concrete Perimeter
Sewer Public Sewer
Water Public
Architectural Style Raised Ranch
Schools
Middle Schools Belmonte Saugus
High Schools Saugus High
Read Less Info
Want to know what your home might be worth? Contact us for a FREE valuation!

Our team is ready to help you sell your home for the highest possible price ASAP
Bought with Steven Cohen Team • Keller Williams Realty Boston-Metro | Back Bay




