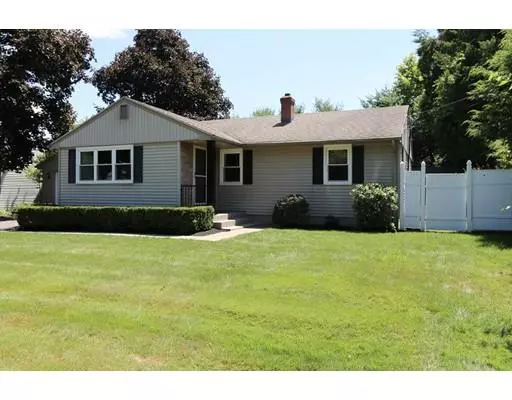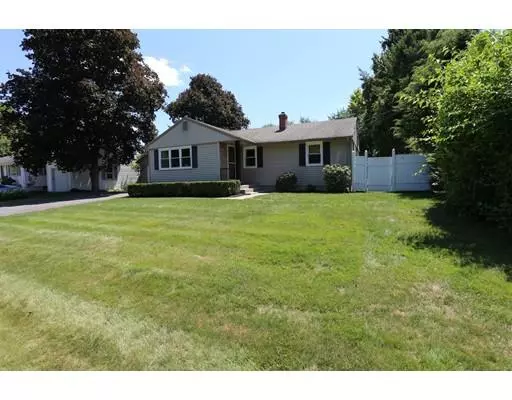For more information regarding the value of a property, please contact us for a free consultation.
Key Details
Sold Price $265,000
Property Type Single Family Home
Sub Type Single Family Residence
Listing Status Sold
Purchase Type For Sale
Square Footage 1,280 sqft
Price per Sqft $207
Subdivision Aldenville
MLS Listing ID 72535006
Sold Date 08/29/19
Style Ranch
Bedrooms 3
Full Baths 1
Half Baths 1
HOA Y/N false
Year Built 1960
Annual Tax Amount $3,244
Tax Year 2019
Lot Size 7,840 Sqft
Acres 0.18
Property Description
EXPECT TO BE IMPRESSED! This absolutely immaculate home has been lovingly maintained and tastefully updated over the years! Walk through the door and you are welcomed into a wonderful little mudroom area that flows into the great dining room with gas stove & picture window, continue into the updated kitchen with lots of counter space,breakfast bar & appliances to remain for the buyers enjoyment, spacious living room, three bedrooms & the updated full bath round out this level...but there is more! Head downstairs to find a generous family room & a built in wet bar for all the great parties you are going to have in your sweet new home! A half bath, laundry & storage are also found on this level! Exterior features include an awesome three season porch overlooking your own beautifully landscaped, fenced in private paradise offering a trex deck, newer hot tub, built in fire pit & large storage shed! One car garage with newer door and opener! Showings start at Open House 7/21/19 2pm-3:30pm
Location
State MA
County Hampden
Area Aldenville
Zoning 6
Direction Montgomery St or Grattan St to Dale St to Rolf Ave
Rooms
Family Room Flooring - Wall to Wall Carpet, Recessed Lighting
Basement Full, Finished
Primary Bedroom Level First
Dining Room Flooring - Stone/Ceramic Tile, Window(s) - Picture, Gas Stove
Kitchen Skylight, Flooring - Stone/Ceramic Tile, Breakfast Bar / Nook, Cabinets - Upgraded
Interior
Interior Features Wet bar, Bonus Room
Heating Baseboard, Natural Gas
Cooling Central Air
Flooring Tile, Hardwood, Flooring - Stone/Ceramic Tile
Fireplaces Number 1
Appliance Range, Dishwasher, Microwave, Refrigerator, Other, Gas Water Heater, Tank Water Heater, Leased Heater, Utility Connections for Gas Range, Utility Connections for Electric Dryer
Laundry Flooring - Stone/Ceramic Tile, Electric Dryer Hookup, Washer Hookup, In Basement
Exterior
Exterior Feature Rain Gutters, Storage, Sprinkler System
Garage Spaces 1.0
Fence Fenced/Enclosed, Fenced
Community Features Public Transportation, Highway Access, House of Worship, Public School, University
Utilities Available for Gas Range, for Electric Dryer, Washer Hookup
Roof Type Shingle
Total Parking Spaces 2
Garage Yes
Building
Foundation Concrete Perimeter
Sewer Public Sewer
Water Public
Schools
Elementary Schools Chicopee
Middle Schools Chicopee
High Schools Chs/Comp
Others
Senior Community false
Read Less Info
Want to know what your home might be worth? Contact us for a FREE valuation!

Our team is ready to help you sell your home for the highest possible price ASAP
Bought with Cindy Brouwer • Conway - Lakeville
GET MORE INFORMATION





