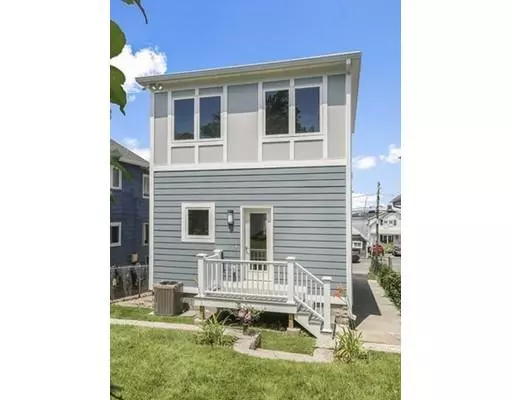For more information regarding the value of a property, please contact us for a free consultation.
Key Details
Sold Price $750,500
Property Type Single Family Home
Sub Type Single Family Residence
Listing Status Sold
Purchase Type For Sale
Square Footage 1,500 sqft
Price per Sqft $500
MLS Listing ID 72534894
Sold Date 09/05/19
Style Contemporary
Bedrooms 3
Full Baths 2
Year Built 1959
Annual Tax Amount $3,154
Tax Year 2019
Lot Size 3,049 Sqft
Acres 0.07
Property Description
Breathtaking Oceanviews. Steps to Beach. Brand New Construction. Beautiful Design. No Flood Insurance. Walk into an open concept design that offers a spacious living rm. w/9 ft. ceilings, custom wide grey hrdwd. flrs., artistic lighting, rich paint colors & oceanviews. The smooth transitional floor plan makes this home perfect for entertaining guests. The chefs kitchen offers marble countertops, backsplash & a crisp white island topped off w/stunning lighting. Lots of maple cabinets w/under lighting, SS Bosch app., designer faucet & a window view to a lush backyrd.The stairway to the 2nd level features SS Cable Railing, grey oak staircse & a port hole window. A master suite w/soaring cathedral ceiling, lrg. closet space, ceiling fan & oversized glass sliders to an fabulous oceanside deck. Also, this home offers 2 elegant white marble baths, new washer & dryer, central air, 3 car park., ready for electric car chrg.station, maintenance free decks & railings, full basement and more...
Location
State MA
County Essex
Zoning R2
Direction Nahant Causeway into town and take a left onto Wilson Road.
Rooms
Basement Full, Walk-Out Access, Unfinished
Primary Bedroom Level Second
Dining Room Flooring - Hardwood, Open Floorplan, Paints & Finishes - Low VOC, Recessed Lighting
Kitchen Flooring - Hardwood, Dining Area, Countertops - Stone/Granite/Solid, Kitchen Island, Exterior Access, Open Floorplan, Recessed Lighting, Stainless Steel Appliances, Gas Stove, Lighting - Overhead
Interior
Interior Features Internet Available - Unknown
Heating Forced Air, Natural Gas
Cooling Central Air
Flooring Marble, Engineered Hardwood
Appliance Range, Dishwasher, Disposal, Microwave, Refrigerator, Washer, Dryer, Gas Water Heater, Utility Connections for Gas Range, Utility Connections for Gas Oven
Laundry Flooring - Hardwood, Second Floor
Exterior
Exterior Feature Rain Gutters, Garden
Community Features Public Transportation, Shopping, Tennis Court(s), Park, Walk/Jog Trails, Golf, Medical Facility, Bike Path, House of Worship, Marina, Public School, T-Station, University
Utilities Available for Gas Range, for Gas Oven
Waterfront false
Waterfront Description Beach Front, Ocean, Walk to, 0 to 1/10 Mile To Beach, Beach Ownership(Public)
View Y/N Yes
View Scenic View(s)
Roof Type Rubber
Parking Type Off Street
Total Parking Spaces 3
Garage No
Building
Lot Description Gentle Sloping, Level
Foundation Concrete Perimeter, Block
Sewer Public Sewer
Water Public
Schools
Elementary Schools Johnson
High Schools Swampscott
Read Less Info
Want to know what your home might be worth? Contact us for a FREE valuation!

Our team is ready to help you sell your home for the highest possible price ASAP
Bought with Michael Malkin • Redfin Corp.
GET MORE INFORMATION





