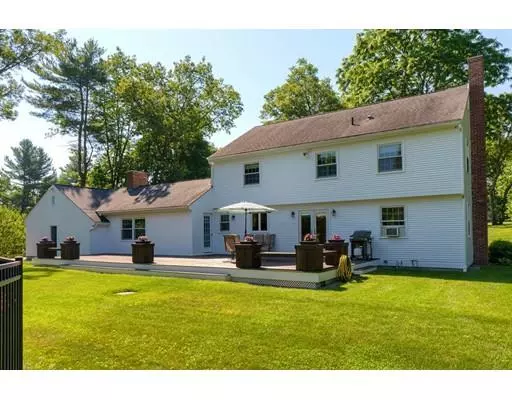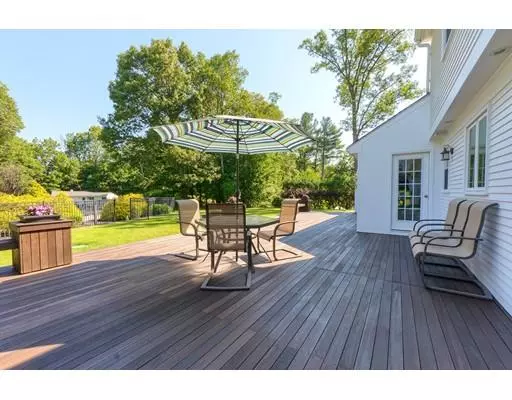For more information regarding the value of a property, please contact us for a free consultation.
Key Details
Sold Price $490,900
Property Type Single Family Home
Sub Type Single Family Residence
Listing Status Sold
Purchase Type For Sale
Square Footage 2,473 sqft
Price per Sqft $198
MLS Listing ID 72530005
Sold Date 08/21/19
Style Colonial
Bedrooms 4
Full Baths 2
Half Baths 1
HOA Y/N false
Year Built 1961
Annual Tax Amount $6,941
Tax Year 2019
Lot Size 1.110 Acres
Acres 1.11
Property Description
Fabulous location! This home features a beautiful kitchen with white cabinets, dark granite counters and stainless appliances, a front to back living room with fireplace, a large dining room, a family room with another fireplace and a half bath off the mud room. The second floor has a generous size master with master bath. 3 additional bedrooms, and a full bath with convenient 2nd floor laundry. Hardwood floors throughout most of the main level and in the bedrooms. Finished basement provides additional living space. This home has been meticulously maintained. There is a wonderful deck off the kitchen where you can relax with your morning coffee overlooking your landscaped yard. The inground pool is heated and has a large patio area perfect for entertaining family and friends.
Location
State MA
County Worcester
Zoning NR
Direction Muddy Pond Rd. to Griffin Rd. to Sherwood Dr.
Rooms
Family Room Flooring - Hardwood
Basement Full, Finished
Primary Bedroom Level Second
Dining Room Flooring - Hardwood
Kitchen Flooring - Hardwood, Countertops - Stone/Granite/Solid, Stainless Steel Appliances
Interior
Interior Features Mud Room, Bonus Room, Home Office
Heating Baseboard, Oil, Fireplace
Cooling Window Unit(s)
Flooring Tile, Carpet, Hardwood, Flooring - Stone/Ceramic Tile, Flooring - Wall to Wall Carpet
Fireplaces Number 3
Fireplaces Type Family Room, Living Room
Appliance Oven, Dishwasher, Countertop Range, Refrigerator, Washer, Dryer
Laundry Second Floor
Exterior
Exterior Feature Sprinkler System
Garage Spaces 2.0
Pool In Ground
Community Features Park, Walk/Jog Trails, Bike Path, Conservation Area, Highway Access, Public School
Roof Type Shingle
Total Parking Spaces 6
Garage Yes
Private Pool true
Building
Lot Description Cleared
Foundation Concrete Perimeter
Sewer Private Sewer
Water Public
Schools
Elementary Schools Houghton
Middle Schools Chocksett
High Schools Wachusett
Others
Senior Community false
Read Less Info
Want to know what your home might be worth? Contact us for a FREE valuation!

Our team is ready to help you sell your home for the highest possible price ASAP
Bought with Brooke Boucher • Lamacchia Realty, Inc.
GET MORE INFORMATION





