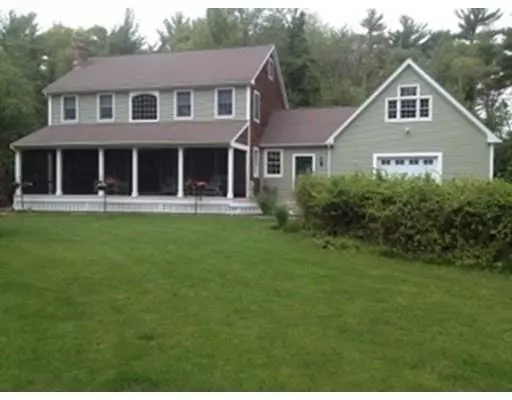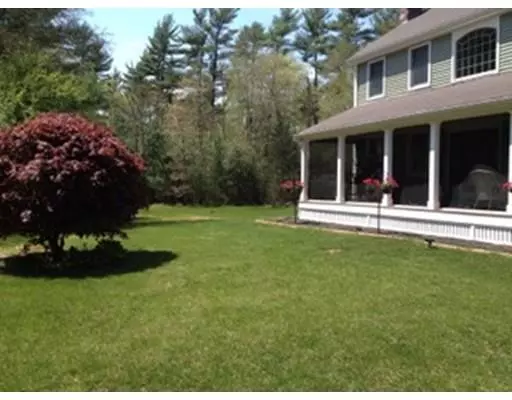For more information regarding the value of a property, please contact us for a free consultation.
Key Details
Sold Price $565,000
Property Type Single Family Home
Sub Type Single Family Residence
Listing Status Sold
Purchase Type For Sale
Square Footage 2,592 sqft
Price per Sqft $217
MLS Listing ID 72527543
Sold Date 08/26/19
Style Colonial
Bedrooms 4
Full Baths 2
Half Baths 1
Year Built 1994
Annual Tax Amount $8,476
Tax Year 2019
Lot Size 4.100 Acres
Acres 4.1
Property Description
Reproduction Cape set well back at the end of a country rd, follow the winding drive to this unique retreat, privately sited on a 4 acre picturesque oasis abutting woodlands in one of Plympton’s most desirable neighborhoods. Enjoy gatherings in the sprawling yard, relax on the gracious front porch, listen to the sounds of nature, mingle with guests around a firepit on a cool fall night. So many memories waiting to be made! Features open kitchen with walk in pantry, SS appliances, wood flrs, living rm w/fireplace & custom mantle, 2 generous sized bdrms sharing an updated bath, plus the master bdrm, w/walk in closet, & full bath. 1st flr bdrm, An enormous heated bonus rm over the oversized garage, perfect for that man cave or teen hangout! A spacious bsmt that can easily be finished for more living space. In addition there's a barn for xtra storage. This wonderful home is ideal for a growing family looking for comfort convenience and privacy in their life. Don't let this one get away!
Location
State MA
County Plymouth
Zoning R1
Direction Rt 58 - Winnetuxet - left on Prospect - left on Marie Elaine - left on Thomas Blanchard
Rooms
Basement Full, Interior Entry, Bulkhead, Sump Pump, Concrete, Unfinished
Primary Bedroom Level Second
Dining Room Flooring - Hardwood
Kitchen Flooring - Vinyl, Pantry, Open Floorplan, Recessed Lighting, Stainless Steel Appliances
Interior
Interior Features Central Vacuum
Heating Baseboard, Oil
Cooling Central Air
Flooring Vinyl, Hardwood
Fireplaces Number 1
Appliance Range, Dishwasher, Refrigerator, Water Treatment, Oil Water Heater, Tank Water Heaterless, Plumbed For Ice Maker, Utility Connections for Electric Range, Utility Connections for Electric Dryer
Laundry First Floor, Washer Hookup
Exterior
Exterior Feature Rain Gutters, Storage
Garage Spaces 1.0
Community Features Shopping, Medical Facility, Conservation Area, House of Worship, Public School
Utilities Available for Electric Range, for Electric Dryer, Washer Hookup, Icemaker Connection, Generator Connection
View Y/N Yes
View Scenic View(s)
Roof Type Shingle
Total Parking Spaces 6
Garage Yes
Building
Lot Description Wooded, Cleared, Level
Foundation Concrete Perimeter
Sewer Inspection Required for Sale, Private Sewer
Water Private
Others
Acceptable Financing Contract
Listing Terms Contract
Read Less Info
Want to know what your home might be worth? Contact us for a FREE valuation!

Our team is ready to help you sell your home for the highest possible price ASAP
Bought with Kathleen Akin • Treetop Real Estate
GET MORE INFORMATION





