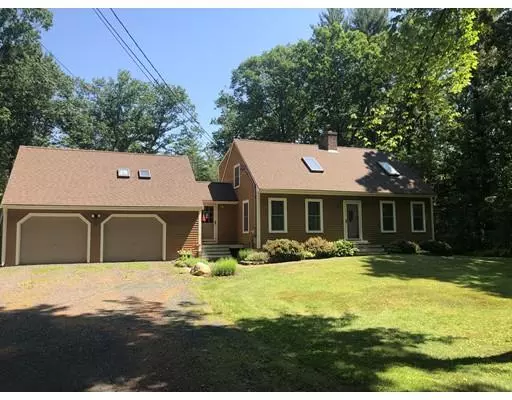For more information regarding the value of a property, please contact us for a free consultation.
Key Details
Sold Price $410,000
Property Type Single Family Home
Sub Type Single Family Residence
Listing Status Sold
Purchase Type For Sale
Square Footage 2,038 sqft
Price per Sqft $201
MLS Listing ID 72525568
Sold Date 08/14/19
Style Cape
Bedrooms 3
Full Baths 2
Half Baths 1
Year Built 1988
Annual Tax Amount $7,979
Tax Year 2018
Lot Size 4.080 Acres
Acres 4.08
Property Description
Beautiful post and beam Cape Style home set back from the road on 4 acres of wooded land. There is a main house, a 2-car garage, and a legal apartment with a private entrance. Main house features central air, wood floors, kitchen with cherry cabinets that opens to a large dining room for family meals and entertaining. Living room has a soapstone wood stove that adds warmth for those cold winter nights. Second floor features two bedrooms, full bath and an office/study. Over the garage there is a legal apartment with a private entrance, kitchen, living room, one small bedroom and a full bath. Great place for an au/pair, long term guests, or in-laws. Fantastic opportunity to have someone else pay your mortgage, or at least part of it. Live in the main house and rent the apartment for extra income. Great location for commuters, easy access to 495. Properties like this don't stay on the market very long, so make an appointment to see it today. Showings begin on June 30, 2019.
Location
State NH
County Rockingham
Zoning MDR
Direction Pollard Road runs between Main St (Route 121a) and Sweet Hill Road.
Rooms
Primary Bedroom Level Second
Dining Room Flooring - Wood, Open Floorplan, Lighting - Overhead
Kitchen Flooring - Wood, Cabinets - Upgraded
Interior
Interior Features Mud Room, Office, Inlaw Apt., Internet Available - Unknown
Heating Central, Forced Air, Propane, Wood
Cooling Central Air, Window Unit(s)
Flooring Wood
Fireplaces Number 1
Appliance Range, Dishwasher, Refrigerator, Washer, Dryer, Electric Water Heater, Utility Connections for Electric Dryer
Laundry Washer Hookup
Exterior
Garage Spaces 2.0
Community Features Shopping, Walk/Jog Trails, Medical Facility, Laundromat, Conservation Area, Highway Access, House of Worship, Public School
Utilities Available for Electric Dryer, Washer Hookup
Waterfront false
Roof Type Shingle
Parking Type Attached, Workshop in Garage, Off Street
Total Parking Spaces 6
Garage Yes
Building
Lot Description Wooded, Level
Foundation Concrete Perimeter
Sewer Private Sewer
Water Cistern
Schools
Elementary Schools Pollard Elem
Middle Schools Timberlane Reg
High Schools Timberlane Reg
Others
Senior Community false
Read Less Info
Want to know what your home might be worth? Contact us for a FREE valuation!

Our team is ready to help you sell your home for the highest possible price ASAP
Bought with Non Member • Berkshire Hathaway HomeServices Verani Realty
GET MORE INFORMATION





