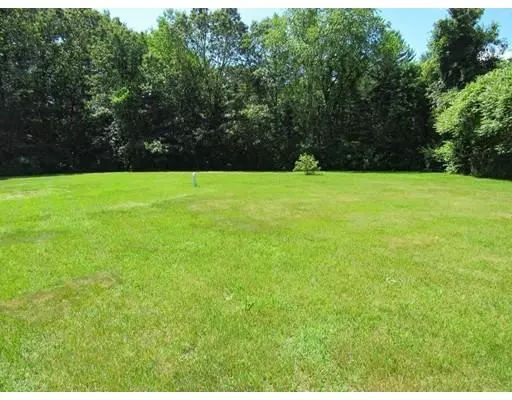For more information regarding the value of a property, please contact us for a free consultation.
Key Details
Sold Price $260,000
Property Type Single Family Home
Sub Type Single Family Residence
Listing Status Sold
Purchase Type For Sale
Square Footage 1,484 sqft
Price per Sqft $175
MLS Listing ID 72525550
Sold Date 08/22/19
Style Ranch
Bedrooms 2
Full Baths 2
HOA Y/N false
Year Built 1986
Annual Tax Amount $4,540
Tax Year 2019
Lot Size 1.110 Acres
Acres 1.11
Property Description
Nearly 1500 sq ft in this sprawling mid 80s ranch home. Huge living room with open concept style open to the large eat-in kitchen w/ stainless steel appliances. Spacious Master bedroom, good sized 2nd bedroom and an additional room, ideal for office/guest room. Sliders leading to a private backyard deck with hot tub. Full, mostly finished basement (just needs flooring) with heat and additional full bath with shower stall. Attached 2-car garage and very big backyard. Buyer will leave the window A/C units. Great location, small cul-de-sac just minutes to Route 10 and all amenities.
Location
State MA
County Hampshire
Zoning Res
Direction Off Strong Rd
Rooms
Basement Full, Partially Finished, Bulkhead, Concrete
Primary Bedroom Level First
Kitchen Skylight, Flooring - Stone/Ceramic Tile, Dining Area
Interior
Interior Features Den
Heating Baseboard, Oil
Cooling Window Unit(s)
Flooring Tile, Carpet, Flooring - Wall to Wall Carpet
Fireplaces Number 1
Fireplaces Type Living Room
Appliance Range, Dishwasher, Microwave, Refrigerator, Oil Water Heater, Tank Water Heaterless, Utility Connections for Electric Range, Utility Connections for Electric Oven, Utility Connections for Electric Dryer
Laundry In Basement, Washer Hookup
Exterior
Garage Spaces 2.0
Community Features Shopping, Park, Stable(s), Highway Access, Public School
Utilities Available for Electric Range, for Electric Oven, for Electric Dryer, Washer Hookup
Waterfront false
Roof Type Shingle
Parking Type Attached, Paved Drive, Off Street
Total Parking Spaces 4
Garage Yes
Building
Lot Description Cul-De-Sac, Cleared, Level
Foundation Concrete Perimeter
Sewer Private Sewer
Water Private
Others
Senior Community false
Read Less Info
Want to know what your home might be worth? Contact us for a FREE valuation!

Our team is ready to help you sell your home for the highest possible price ASAP
Bought with Scott Rebmann • Maple and Main Realty, LLC
GET MORE INFORMATION





