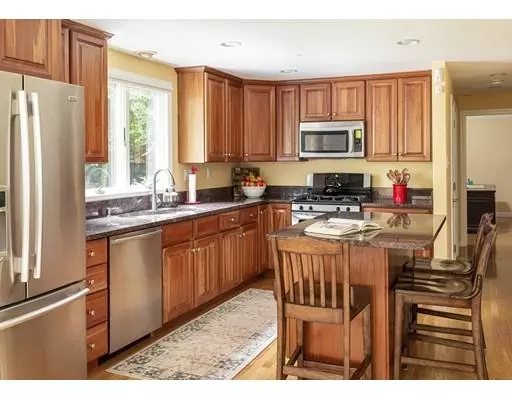For more information regarding the value of a property, please contact us for a free consultation.
Key Details
Sold Price $737,200
Property Type Single Family Home
Sub Type Single Family Residence
Listing Status Sold
Purchase Type For Sale
Square Footage 3,270 sqft
Price per Sqft $225
Subdivision Near Stow Acres Country Club
MLS Listing ID 72522947
Sold Date 07/23/19
Style Colonial, Garrison
Bedrooms 4
Full Baths 2
Half Baths 1
HOA Y/N false
Year Built 1979
Annual Tax Amount $12,099
Tax Year 2019
Lot Size 1.570 Acres
Acres 1.57
Property Description
Pretty curb appeal for this beautiful, meticulous Colonial sited on an expansive, well-landscaped 1.57 acres complete w/ patio, gunite pool, shed, stone walls all near Stow Acres Golf Course! This bright & airy home offers an open floor plan ideal for family times & entertaining! Cherry Kitchen w/ center island, granite & ss appliances opens to huge cathedral ceiling Family Room w/ fireplace, detailed mantel surround & Atrium door to patio! Dining Room w/ crown/wainscoting opens to Foyer & Kitchen. Front-to-back Living Room & Office w/ French Doors & built-ins! 1st floor laundry & half bath w/ cabinets, granite & tile floor. Hardwood floors 1st & 2nd floors! Master Bedroom w/ walk-in closet & Bath w/ granite, tiled shower & tile floor. 3 good size secondary Bedrooms/closets w/ Hall Bath w/ tub, tiled shower, granite & tile floor. Finish Basement w/ Exercise Rm & Mudroom. Gorgeous backyard oasis designed for summer swim parties, cookouts or just relaxing next to the sparkling pool!
Location
State MA
County Middlesex
Zoning R
Direction Randall or Gleasondale Road to Cross Street Near Stow Acres Golf Course
Rooms
Family Room Skylight, Cathedral Ceiling(s), Flooring - Hardwood, Exterior Access, Open Floorplan, Recessed Lighting
Basement Full, Finished, Interior Entry, Garage Access
Primary Bedroom Level Second
Dining Room Flooring - Hardwood, Chair Rail, Open Floorplan, Wainscoting, Crown Molding
Kitchen Flooring - Hardwood, Dining Area, Countertops - Stone/Granite/Solid, Kitchen Island, Open Floorplan, Recessed Lighting, Stainless Steel Appliances, Gas Stove
Interior
Interior Features Closet/Cabinets - Custom Built, Recessed Lighting, Office, Exercise Room, Mud Room
Heating Baseboard, Natural Gas
Cooling Central Air
Flooring Tile, Hardwood, Flooring - Hardwood, Flooring - Stone/Ceramic Tile
Fireplaces Number 1
Fireplaces Type Family Room
Appliance Range, Dishwasher, Microwave, Refrigerator, Washer, Dryer, Water Treatment, Gas Water Heater, Utility Connections for Gas Range, Utility Connections for Electric Dryer
Laundry Closet/Cabinets - Custom Built, Flooring - Stone/Ceramic Tile, Electric Dryer Hookup, Washer Hookup, First Floor
Exterior
Exterior Feature Rain Gutters, Storage, Professional Landscaping, Sprinkler System, Stone Wall
Garage Spaces 2.0
Fence Fenced/Enclosed, Fenced
Pool In Ground
Community Features Shopping, Tennis Court(s), Park, Walk/Jog Trails, Golf, Bike Path, Conservation Area, House of Worship, Public School
Utilities Available for Gas Range, for Electric Dryer, Washer Hookup
Waterfront false
Waterfront Description Beach Front, Lake/Pond, 1 to 2 Mile To Beach, Beach Ownership(Public)
View Y/N Yes
View Scenic View(s)
Roof Type Shingle
Parking Type Under, Garage Door Opener, Garage Faces Side, Paved Drive, Off Street
Total Parking Spaces 6
Garage Yes
Private Pool true
Building
Lot Description Gentle Sloping, Level
Foundation Concrete Perimeter
Sewer Private Sewer
Water Private
Schools
Elementary Schools Center
Middle Schools Hale
High Schools Nashoba
Others
Senior Community false
Read Less Info
Want to know what your home might be worth? Contact us for a FREE valuation!

Our team is ready to help you sell your home for the highest possible price ASAP
Bought with Anne Marie DeCesar • Keller Williams Realty Boston Northwest
GET MORE INFORMATION





