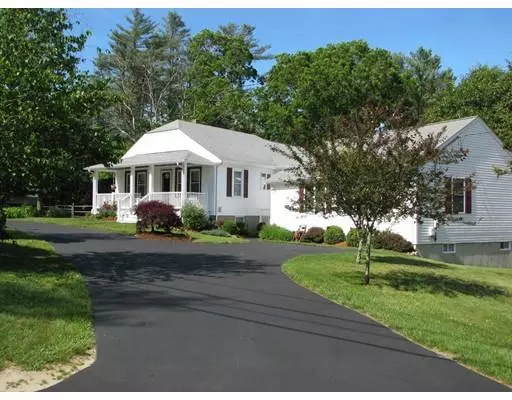For more information regarding the value of a property, please contact us for a free consultation.
Key Details
Sold Price $425,000
Property Type Single Family Home
Sub Type Single Family Residence
Listing Status Sold
Purchase Type For Sale
Square Footage 2,071 sqft
Price per Sqft $205
MLS Listing ID 72521306
Sold Date 09/26/19
Style Cape
Bedrooms 3
Full Baths 3
HOA Y/N false
Year Built 1927
Annual Tax Amount $4,155
Tax Year 2019
Lot Size 1.680 Acres
Acres 1.68
Property Description
BRING the IN-LAWS and the HORSES !!! Dream property has been lovingly cared for and updated. Shows beautifully. Main living space features Front Sun Room / Entry Room / 1 Bedroom / 3/4 Bath with Laundry / Open Kitchen, Dining, Living Room / Master Bedroom and Full Bath with Large Walk in Closet. Living Room boasts sliders to a private rear deck overlooking a beautifully landscaped yard, horse barn, corrals, and 70 x120 outdoor riding rings. Follow through to a lovely 1 Bedroom / Full Bath / Large Walk in Closet / Living Room - Kitchen - Dining Area with another private deck. Home features Hardwood FLoors, Breakfast Bar/Center Island, Partially finished basement, Front Covered Porch. 20x30 3 STALL HORSE BARN (IN & OUT) with 3 40x40 Corrals, HOT & COLD Water / Hydrant / Electrical / Fencing / Lean To / Round Pen / 12 x 12 Shed, Circular Drive. WHAT A GREAT PROPERTY in GREAT LOCATION to nearby MA WILDLIFE PRESERVE !!!!
Location
State MA
County Plymouth
Zoning R
Direction Snipatuit Road to Pine St - Near Rochester Memorial School
Rooms
Basement Full, Partially Finished, Interior Entry
Primary Bedroom Level First
Kitchen Flooring - Hardwood, Kitchen Island, Open Floorplan, Stainless Steel Appliances, Lighting - Pendant
Interior
Interior Features Bathroom - Full, Walk-In Closet(s), Dining Area, Breakfast Bar / Nook, Open Floorplan, Recessed Lighting, Ceiling Fan(s), In-Law Floorplan, Sun Room
Heating Forced Air, Baseboard, Oil
Cooling None
Flooring Carpet, Hardwood, Flooring - Hardwood, Flooring - Wall to Wall Carpet
Appliance Range, Dishwasher, Microwave, Refrigerator, Electric Water Heater
Laundry Dryer Hookup - Electric, Washer Hookup, Main Level, First Floor
Exterior
Exterior Feature Rain Gutters, Storage, Professional Landscaping, Fruit Trees, Garden, Horses Permitted
Fence Invisible
Community Features Walk/Jog Trails, Stable(s), Golf, Conservation Area, Public School
Waterfront false
Roof Type Shingle
Parking Type Barn, Paved Drive, Off Street, Paved
Total Parking Spaces 8
Garage Yes
Building
Foundation Block
Sewer Private Sewer
Water Private
Others
Senior Community false
Read Less Info
Want to know what your home might be worth? Contact us for a FREE valuation!

Our team is ready to help you sell your home for the highest possible price ASAP
Bought with Kerry Loureiro • Kerry Horan Real Estate
GET MORE INFORMATION





