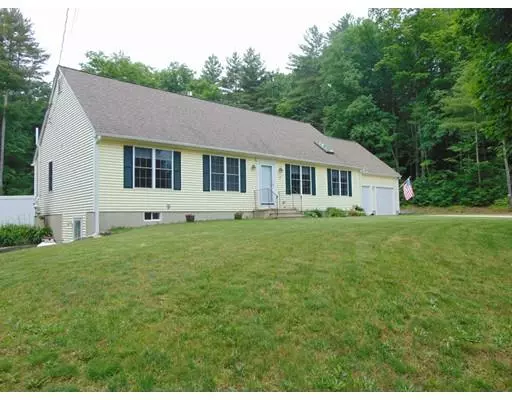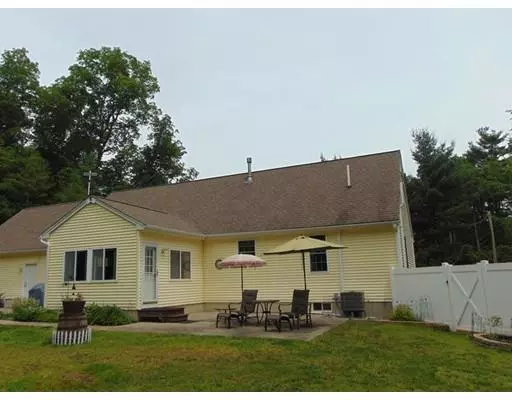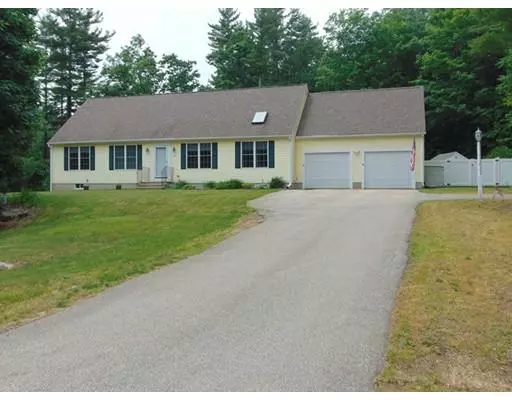For more information regarding the value of a property, please contact us for a free consultation.
Key Details
Sold Price $350,000
Property Type Single Family Home
Sub Type Single Family Residence
Listing Status Sold
Purchase Type For Sale
Square Footage 1,736 sqft
Price per Sqft $201
MLS Listing ID 72521159
Sold Date 08/22/19
Style Ranch
Bedrooms 3
Full Baths 2
Year Built 2006
Annual Tax Amount $5,436
Tax Year 2019
Lot Size 3.000 Acres
Acres 3.0
Property Description
This meticulously maintained 2006 ranch has everything you need! Sitting on 3 acres on a dead end road. Beautiful fenced in backyard. Attached 2 car garage with the option for loft/storage area to be added. Updated kitchen with granite counter tops and new appliances, including a duel fuel stove with gas cook top and electric oven. Living room has a gas fireplace, perfect for cool fall nights. Cathedral ceilings in living room and dining areas. Brand new central heating/cooling unit installed. First floor laundry. Added bonus room for many possibilities. Basement offers plenty of storage or could be finished for additional living space as well. House is wired for whole home generator. Minutes to 84 and mass pike.
Location
State MA
County Hampden
Zoning R
Direction Butterworth EXT.
Rooms
Basement Full, Walk-Out Access, Radon Remediation System
Primary Bedroom Level Main
Dining Room Cathedral Ceiling(s), Flooring - Wood, Open Floorplan
Kitchen Flooring - Stone/Ceramic Tile, Dining Area, Countertops - Stone/Granite/Solid, Open Floorplan, Stainless Steel Appliances, Gas Stove
Interior
Heating Central, Forced Air, Oil, Propane, Other
Cooling Central Air
Flooring Wood, Tile, Laminate
Fireplaces Number 1
Appliance Oil Water Heater, Utility Connections for Gas Range, Utility Connections for Electric Oven, Utility Connections for Electric Dryer
Laundry Closet - Walk-in, First Floor, Washer Hookup
Exterior
Exterior Feature Rain Gutters, Storage
Garage Spaces 2.0
Fence Fenced/Enclosed, Fenced
Community Features Walk/Jog Trails, Highway Access
Utilities Available for Gas Range, for Electric Oven, for Electric Dryer, Washer Hookup
Roof Type Shingle
Total Parking Spaces 6
Garage Yes
Building
Foundation Concrete Perimeter
Sewer Private Sewer
Water Private
Architectural Style Ranch
Schools
High Schools Tantasqua
Others
Acceptable Financing Contract
Listing Terms Contract
Read Less Info
Want to know what your home might be worth? Contact us for a FREE valuation!

Our team is ready to help you sell your home for the highest possible price ASAP
Bought with Sean Grady • Keller Williams Realty Westborough




