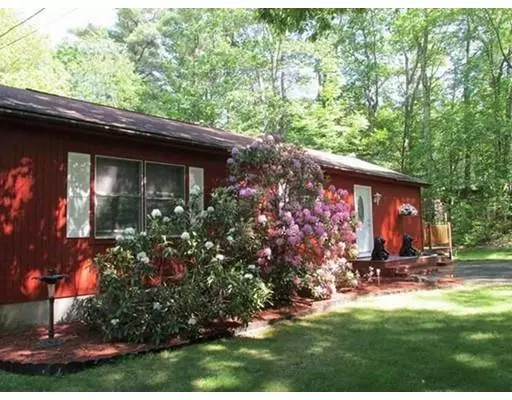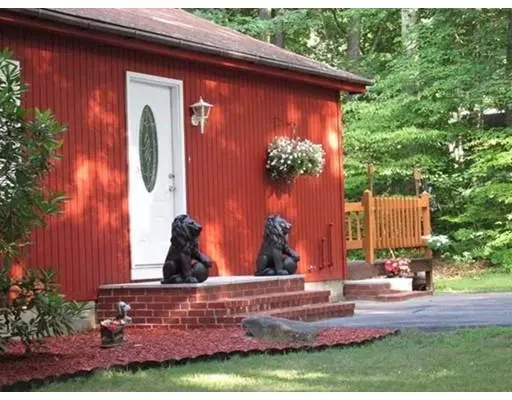For more information regarding the value of a property, please contact us for a free consultation.
Key Details
Sold Price $262,000
Property Type Single Family Home
Sub Type Single Family Residence
Listing Status Sold
Purchase Type For Sale
Square Footage 1,152 sqft
Price per Sqft $227
MLS Listing ID 72520288
Sold Date 08/16/19
Style Ranch
Bedrooms 3
Full Baths 1
HOA Y/N false
Year Built 1985
Annual Tax Amount $3,563
Tax Year 2019
Lot Size 2.800 Acres
Acres 2.8
Property Description
This three-bedroom Ranch is on a lovely scenic road and offers 2.8 acres on a country lot. The sellers have meticulously maintained both the inside and out. The main living area has an open floor plan featuring mahogany hardwood flooring, cathedral ceilings and two sets of French doors to a 10x24 deck. Three bedrooms and an updated full bath complete the first floor. The lower level is very versatile with a finished room that would make an ideal home office. There is also a separate area with a TV currently being used for exercising. Additionally, there is still plenty of area for a workshop / storage in addition to the laundry. Some recent updates include a roof (2019), interior / exterior painting (2019), water heater, well pressure tank, and more! Simply unpack with this turn-key home.
Location
State MA
County Worcester
Zoning RB
Direction Lake Road to Hastings Road
Rooms
Basement Full, Partially Finished, Interior Entry, Bulkhead, Sump Pump, Radon Remediation System, Concrete
Primary Bedroom Level First
Kitchen Cathedral Ceiling(s), Flooring - Wood, Dining Area, Kitchen Island, Deck - Exterior, Recessed Lighting
Interior
Interior Features Office
Heating Forced Air, Oil
Cooling None
Flooring Tile, Wood Laminate, Engineered Hardwood, Flooring - Laminate
Appliance Range, Refrigerator, Washer, Dryer, Water Treatment, Utility Connections for Electric Range, Utility Connections for Electric Dryer
Laundry In Basement, Washer Hookup
Exterior
Exterior Feature Rain Gutters
Community Features Shopping, Medical Facility, House of Worship, Private School, Public School
Utilities Available for Electric Range, for Electric Dryer, Washer Hookup
Roof Type Shingle
Total Parking Spaces 4
Garage No
Building
Lot Description Wooded
Foundation Concrete Perimeter
Sewer Private Sewer
Water Private
Schools
Elementary Schools Jr Briggs
Middle Schools Overlook
High Schools Oakmont
Read Less Info
Want to know what your home might be worth? Contact us for a FREE valuation!

Our team is ready to help you sell your home for the highest possible price ASAP
Bought with Teresa J. Lupien • Morin Real Estate
GET MORE INFORMATION





