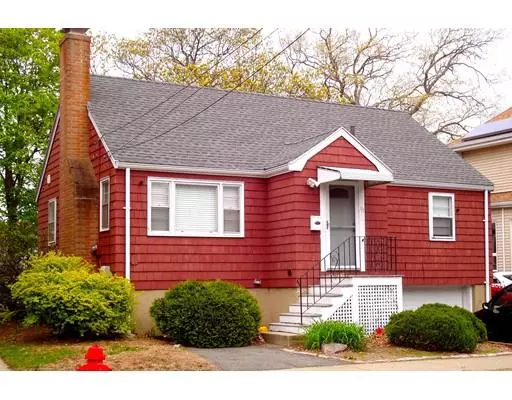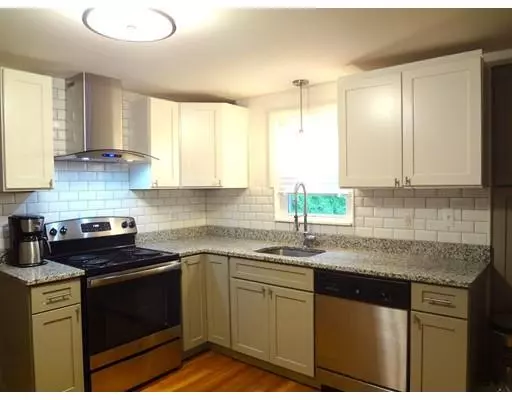For more information regarding the value of a property, please contact us for a free consultation.
Key Details
Sold Price $352,000
Property Type Single Family Home
Sub Type Single Family Residence
Listing Status Sold
Purchase Type For Sale
Square Footage 1,100 sqft
Price per Sqft $320
Subdivision Pine Hill
MLS Listing ID 72517108
Sold Date 08/14/19
Style Bungalow
Bedrooms 2
Full Baths 1
Year Built 1960
Annual Tax Amount $4,037
Tax Year 2019
Lot Size 5,227 Sqft
Acres 0.12
Property Description
LOCATION LOCATION LOCATION with LOADS of POTENTIAL for Additional Living Space. Beautifully remodeled, MOVE IN CONDITION, YOUNG single family home located in DESIRABLE PINE HILL! Main level offers hdwd flrs, a newly remodeled Stainless Steel & Granite Kitchen, Ceramic Tile Backsplash & separate dining area, a large living room with wood burning fireplace, 2 large bdrms, ceramic tile full bath with soaker tub; plus, a bonus room with French doors accessing the deck & gorgeous level, fenced in yard. Partially finished basement offers a large bonus room with breakfast bar for even more living space perfect for home office, den, man cave or play room! Don't be fooled-this home has plenty of living space! The walk-up attic is just begging to be finished into a master bed & bath (plans in hand) adding even more living space! 1 car garage under! One of the most desirable neighborhoods Lynn has to offer. SHOWINGS START AT OPEN HOUSE SAT JUN 15TH 11:30-1 PM. Offers due 6/17th by 5 pm
Location
State MA
County Essex
Zoning R2
Direction Off Walnut Street Saugus; From Walnut take Left onto Atkinson; Atkinson becomes Woodlawn
Rooms
Family Room Flooring - Laminate, French Doors, Deck - Exterior, Exterior Access
Basement Full, Partially Finished, Walk-Out Access, Interior Entry
Primary Bedroom Level Main
Dining Room Flooring - Hardwood
Kitchen Flooring - Hardwood, Countertops - Stone/Granite/Solid, Countertops - Upgraded, Cabinets - Upgraded, Remodeled, Stainless Steel Appliances
Interior
Interior Features Breakfast Bar / Nook, Recessed Lighting, Bonus Room
Heating Baseboard, Oil
Cooling None
Flooring Tile, Hardwood, Wood Laminate, Flooring - Laminate
Fireplaces Number 1
Fireplaces Type Living Room
Appliance Range, Dishwasher, Disposal, Microwave, Refrigerator, Oil Water Heater, Utility Connections for Electric Range
Exterior
Exterior Feature Sprinkler System
Garage Spaces 1.0
Fence Fenced/Enclosed, Fenced
Community Features Public Transportation, Shopping, Highway Access
Utilities Available for Electric Range
Roof Type Shingle
Total Parking Spaces 1
Garage Yes
Building
Lot Description Level
Foundation Concrete Perimeter, Block
Sewer Public Sewer
Water Public
Architectural Style Bungalow
Read Less Info
Want to know what your home might be worth? Contact us for a FREE valuation!

Our team is ready to help you sell your home for the highest possible price ASAP
Bought with Barbara Comeau • A. James Lynch, Inc.




