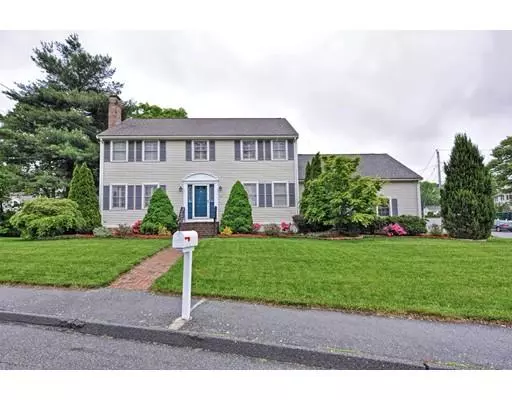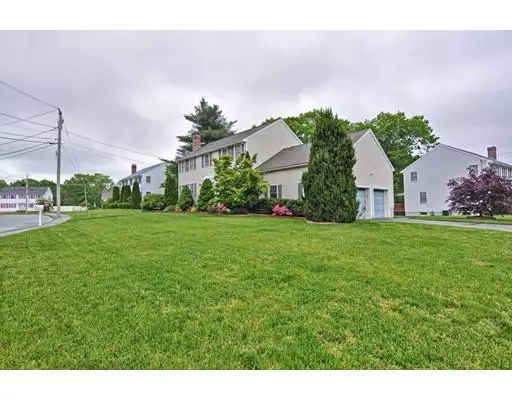For more information regarding the value of a property, please contact us for a free consultation.
Key Details
Sold Price $565,000
Property Type Single Family Home
Sub Type Single Family Residence
Listing Status Sold
Purchase Type For Sale
Square Footage 3,213 sqft
Price per Sqft $175
Subdivision Autumn Woods
MLS Listing ID 72508435
Sold Date 07/16/19
Style Colonial
Bedrooms 4
Full Baths 3
Half Baths 1
Year Built 1997
Annual Tax Amount $6,541
Tax Year 2019
Lot Size 0.290 Acres
Acres 0.29
Property Description
Welcome to highly coveted Autumn Woods Estates in a desirable North Randolph neighborhood! You won't want to miss this spacious Colonial style home set on a corner lot, as it's competitively priced to sell. This very well maintained home offers 11 rooms, 4+ bedrooms, and 3.5 bathrooms over 3 floors of finished living space. Home offers a formal living room with fireplace, open concept familyroom with pocket doors & access to the exterior deck, large dining room, and custom kitchen with center island, granite countertop, double wall oven, & stainless steel appliances. All bedrooms are good-sized, and the master bedroom has a walk-in-closet & full bathroom with whirlpool tub. There is hardwood flooring thruout the main floors, fresh interior paint, customized plantation shutters for the windows, updated gas heating system, central AC, and 2-car garage. This home has so much to offer, and all you have to do is pack & move. 1st showings at the Open House on Sat, June 1 from 11:30am-1:00pm.
Location
State MA
County Norfolk
Zoning RH
Direction Off Canton St, located at the corner of Concetta Sass Dr & Bosworth Dr.
Rooms
Family Room Flooring - Hardwood, Deck - Exterior, Exterior Access, Recessed Lighting
Basement Full, Finished, Walk-Out Access, Interior Entry, Radon Remediation System
Primary Bedroom Level Second
Dining Room Flooring - Hardwood
Kitchen Flooring - Hardwood, Countertops - Stone/Granite/Solid, Kitchen Island, Recessed Lighting, Stainless Steel Appliances
Interior
Interior Features Recessed Lighting, Slider, Closet, Bathroom - Full, Bathroom - With Shower Stall, Play Room, Exercise Room, Office, Bathroom
Heating Baseboard, Natural Gas
Cooling Central Air
Flooring Tile, Hardwood, Flooring - Laminate, Flooring - Stone/Ceramic Tile
Fireplaces Number 1
Fireplaces Type Living Room
Appliance Dishwasher, Disposal, Microwave, Countertop Range, Refrigerator, Washer, Dryer, Wine Refrigerator, Range Hood, Wine Cooler, Gas Water Heater, Tank Water Heater, Utility Connections for Gas Range
Laundry Flooring - Stone/Ceramic Tile, First Floor
Exterior
Exterior Feature Rain Gutters
Garage Spaces 2.0
Community Features Sidewalks
Utilities Available for Gas Range
Roof Type Shingle
Total Parking Spaces 4
Garage Yes
Building
Lot Description Corner Lot
Foundation Concrete Perimeter
Sewer Public Sewer
Water Public
Architectural Style Colonial
Read Less Info
Want to know what your home might be worth? Contact us for a FREE valuation!

Our team is ready to help you sell your home for the highest possible price ASAP
Bought with Christine Do • Keller Williams Realty




