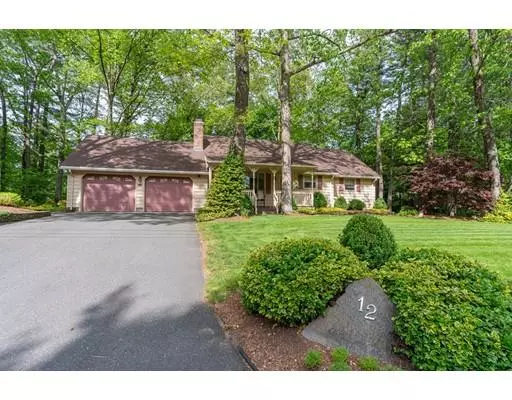For more information regarding the value of a property, please contact us for a free consultation.
Key Details
Sold Price $325,000
Property Type Single Family Home
Sub Type Single Family Residence
Listing Status Sold
Purchase Type For Sale
Square Footage 1,278 sqft
Price per Sqft $254
MLS Listing ID 72507314
Sold Date 08/14/19
Style Ranch
Bedrooms 3
Full Baths 1
HOA Y/N false
Year Built 1967
Annual Tax Amount $4,133
Tax Year 2019
Lot Size 0.600 Acres
Acres 0.6
Property Description
Well maintained 1 Owner home built by Max Garstka. Many updates including furnace, 7 year roof, windows, granite counter in kitchen & bath, spacious bedrooms with carpet over hardwood. Whole house fan. Attached 2 car garage and separate 3 car garage with power lift, ideal for contractor or car enthusiast. Private, convenient location. See Broker regarding occupancy. Light does not remain in back yard.
Location
State MA
County Hampshire
Zoning RN
Direction off Pomeroy Meadow Rd.
Rooms
Basement Full, Partially Finished, Interior Entry, Bulkhead, Concrete, Unfinished
Primary Bedroom Level Main
Kitchen Flooring - Stone/Ceramic Tile, Dining Area, Countertops - Stone/Granite/Solid, Countertops - Upgraded
Interior
Interior Features Cedar Closet(s), Office, Game Room, Central Vacuum
Heating Baseboard, Oil, Fireplace
Cooling Ductless
Flooring Tile, Carpet, Hardwood
Fireplaces Number 2
Fireplaces Type Living Room
Appliance Range, Dishwasher, Refrigerator, Oil Water Heater, Tank Water Heaterless, Utility Connections for Electric Range, Utility Connections for Electric Oven, Utility Connections for Electric Dryer
Laundry Washer Hookup
Exterior
Exterior Feature Rain Gutters, Storage, Sprinkler System
Garage Spaces 5.0
Community Features Shopping, Park, Golf, House of Worship, Private School, Public School
Utilities Available for Electric Range, for Electric Oven, for Electric Dryer, Washer Hookup
Waterfront false
Roof Type Shingle
Parking Type Paved Drive, Off Street, Paved
Total Parking Spaces 4
Garage Yes
Building
Lot Description Wooded, Level
Foundation Concrete Perimeter
Sewer Private Sewer
Water Public
Schools
Elementary Schools Norris
Middle Schools Hrhs
High Schools Hampshire Reg
Others
Senior Community false
Read Less Info
Want to know what your home might be worth? Contact us for a FREE valuation!

Our team is ready to help you sell your home for the highest possible price ASAP
Bought with Christopher Childs • Canon Real Estate, Inc.
GET MORE INFORMATION





