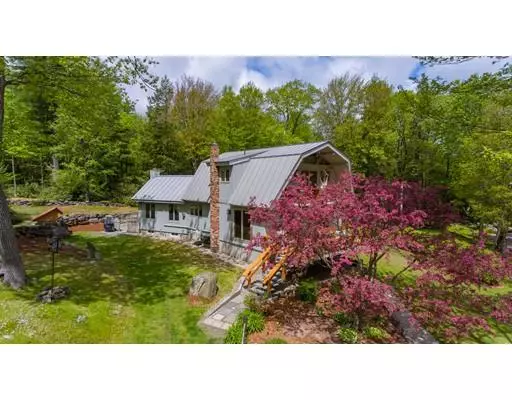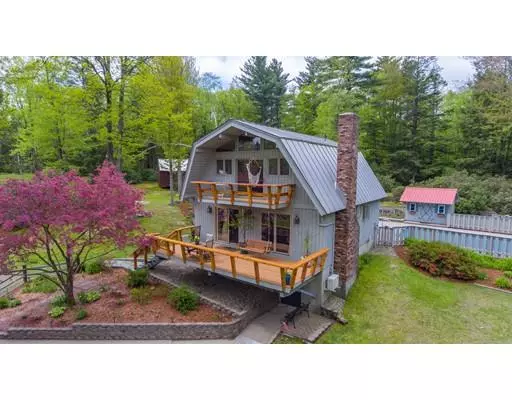For more information regarding the value of a property, please contact us for a free consultation.
Key Details
Sold Price $451,000
Property Type Single Family Home
Sub Type Single Family Residence
Listing Status Sold
Purchase Type For Sale
Square Footage 2,064 sqft
Price per Sqft $218
MLS Listing ID 72506508
Sold Date 09/06/19
Style Contemporary
Bedrooms 3
Full Baths 3
Year Built 1977
Annual Tax Amount $7,720
Tax Year 2019
Lot Size 10.160 Acres
Acres 10.16
Property Description
Sweet 3 BR, 3 Bath GEM set on 10+ acres! Special treasure of a home first time on the market! Offering a mix of cleared land & woods, this meticulously maintained home w/freshly painted exterior & durable metal roof offers a private slice of nature. Family Room w/high ceilings, chestnut floors & gas fireplace. In addition, open floor plan includes kitchen, dining room w/propane gas stove & living room w/wood-burning fireplace. Sliders off the living area open to a large front deck to take in the natural setting. Over-sized 2 car garage w/2nd floor has heat + its own 200 amp panel – the perfect workshop/studio space. Fantastic in-ground pool w/attractive stone patio & pool house/shed w/electricity is a sweet surprise tucked away in back of house. All bedrooms have wood floors & vaulted ceilings. Finished basement is at grade level, has a rec room + full bath, offering easy in-and-out access to the pool. Beautiful, private & unique! Additional parcels available at 54 & 55 Hyde Hill.
Location
State MA
County Hampshire
Zoning Res
Direction Route 9 to Hyde Hill
Rooms
Family Room Flooring - Wood, Exterior Access, Sunken
Basement Full, Partially Finished, Walk-Out Access, Interior Entry
Primary Bedroom Level Second
Dining Room Flooring - Hardwood, Exterior Access, Open Floorplan, Gas Stove
Kitchen Flooring - Stone/Ceramic Tile, Pantry, Kitchen Island
Interior
Interior Features Play Room, Central Vacuum, Internet Available - Broadband
Heating Baseboard, Heat Pump, Oil, Propane
Cooling Ductless
Flooring Wood, Tile, Vinyl, Hardwood, Flooring - Vinyl
Fireplaces Number 2
Fireplaces Type Family Room, Living Room
Appliance Range, Dishwasher, Microwave, Refrigerator, Washer, Dryer, Oil Water Heater, Utility Connections for Electric Range, Utility Connections for Electric Dryer
Laundry In Basement, Washer Hookup
Exterior
Exterior Feature Balcony, Storage, Garden, Horses Permitted, Stone Wall
Garage Spaces 2.0
Pool In Ground
Community Features Walk/Jog Trails, Golf
Utilities Available for Electric Range, for Electric Dryer, Washer Hookup
Roof Type Metal
Total Parking Spaces 10
Garage Yes
Private Pool true
Building
Lot Description Wooded, Easements, Additional Land Avail., Cleared
Foundation Concrete Perimeter
Sewer Private Sewer
Water Private
Read Less Info
Want to know what your home might be worth? Contact us for a FREE valuation!

Our team is ready to help you sell your home for the highest possible price ASAP
Bought with Sara Gasparrini • RE/MAX Prof Associates
GET MORE INFORMATION





