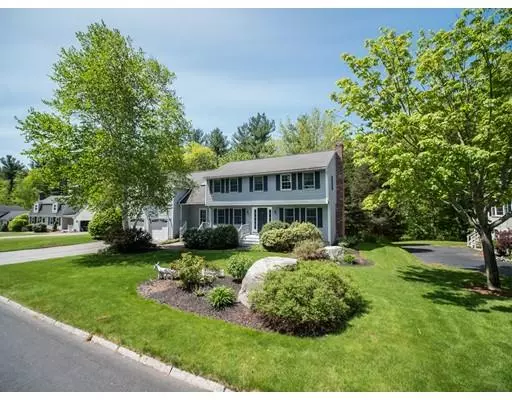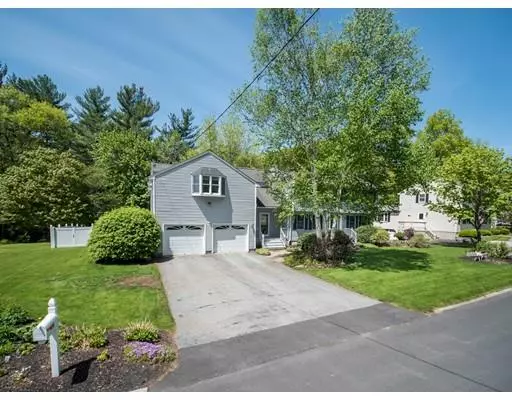For more information regarding the value of a property, please contact us for a free consultation.
Key Details
Sold Price $455,000
Property Type Single Family Home
Sub Type Single Family Residence
Listing Status Sold
Purchase Type For Sale
Square Footage 2,948 sqft
Price per Sqft $154
MLS Listing ID 72505826
Sold Date 06/28/19
Style Colonial
Bedrooms 4
Full Baths 2
Half Baths 2
HOA Y/N false
Year Built 1985
Annual Tax Amount $8,516
Tax Year 2018
Lot Size 0.450 Acres
Acres 0.45
Property Description
Wonderful condition and Great location easy access to exit 1 and 4 of Rt 3, a large, roomy kitchen, formal dining room for those special occasions, classic front to back, sunny living room with wood fireplace,a beautiful, serene 4 season sunroom overlooking a beautifully landscaped back yard, a perfect size den/office, and a large family room, adjacent to the kitchen. upstairs there are 4 large over size bedrooms with large closets and plenty of storage, master bedroom with master bath and walk-in closet, 2nd floor laundry, bath room with whirlpool .Gorgeous Maple Kitchen with Stainless Steel appliances. Grounds are beautifully landscaped with mature plantings and trees in a lovely cul-de-sac neighborhood. Oak and Hickory hardwood floors.
Location
State NH
County Hillsborough
Zoning R9
Direction Exit 5, Conant Rd, McKenna to Hyacinth
Rooms
Family Room Closet, Flooring - Hardwood, Exterior Access
Basement Full, Interior Entry, Bulkhead, Concrete, Unfinished
Primary Bedroom Level Second
Dining Room Bathroom - Half, Flooring - Hardwood, Window(s) - Picture
Kitchen Bathroom - Half, Flooring - Hardwood, Window(s) - Picture, Pantry, Kitchen Island
Interior
Interior Features Bathroom - Full, Bathroom - With Shower Stall, Bathroom - With Tub, Bathroom, Sitting Room
Heating Forced Air, Natural Gas
Cooling Central Air
Flooring Flooring - Stone/Ceramic Tile, Flooring - Wall to Wall Carpet
Fireplaces Number 1
Fireplaces Type Living Room
Appliance Gas Water Heater, Tank Water Heater
Laundry Second Floor
Exterior
Exterior Feature Sprinkler System, Garden
Garage Spaces 2.0
Waterfront false
Roof Type Shingle
Parking Type Attached, Paved Drive
Total Parking Spaces 4
Garage Yes
Building
Lot Description Level
Foundation Concrete Perimeter
Sewer Public Sewer
Water Public
Schools
Elementary Schools Main Dunstable
Middle Schools Elm Street Midd
High Schools Nashua High Sch
Read Less Info
Want to know what your home might be worth? Contact us for a FREE valuation!

Our team is ready to help you sell your home for the highest possible price ASAP
Bought with Non Member • RE/MAX Innovative Properties
GET MORE INFORMATION





