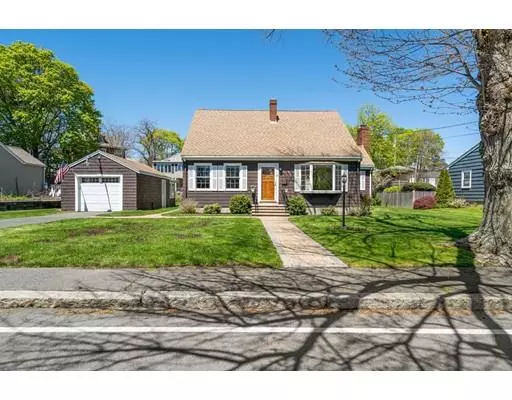For more information regarding the value of a property, please contact us for a free consultation.
Key Details
Sold Price $585,000
Property Type Single Family Home
Sub Type Single Family Residence
Listing Status Sold
Purchase Type For Sale
Square Footage 1,815 sqft
Price per Sqft $322
MLS Listing ID 72501264
Sold Date 06/18/19
Style Cape
Bedrooms 4
Full Baths 1
HOA Y/N false
Year Built 1951
Annual Tax Amount $4,961
Tax Year 2019
Lot Size 9,583 Sqft
Acres 0.22
Property Description
First time ever on the market! This classic Cape was built in 1951 by the current family and has been lovingly maintained and adored for 68 years. First floor is appointed with beautiful large living room featuring hardwood floors and bay window, cozy dining room, quiet den with cathedral ceilings, skylights and fireplace. Kitchen overlooks the yard and has plenty of counter & cabinet space. First floor master bedroom, full bath with walk in shower, and second bedroom. Second floor offers two generously sized bedrooms with built ins & loads of closet space. There is space for potential second floor bathroom. Over 9500 sq ft of flat beautiful yard with shed, enclosed patio and oversized one car garage. Basement has a brand new waterproofing system with french drain. Security system, irrigation system, Central AC, updated windows, emergency generator, updated electrical and roof is 10-12 years old. This house is immaculate and move in ready. Your forever home awaits!
Location
State MA
County Essex
Zoning R2
Direction Nahant Rd to Castle Rd to Flash
Rooms
Basement Full, Interior Entry, Sump Pump, Concrete, Unfinished
Primary Bedroom Level First
Dining Room Flooring - Hardwood, Lighting - Overhead
Kitchen Flooring - Stone/Ceramic Tile, Recessed Lighting
Interior
Interior Features Cathedral Ceiling(s), Den
Heating Baseboard, Oil, Fireplace(s)
Cooling Central Air
Flooring Tile, Carpet, Hardwood, Flooring - Wall to Wall Carpet
Fireplaces Number 1
Appliance Range, Dishwasher, Microwave, Refrigerator, Washer, Dryer, Utility Connections for Electric Range, Utility Connections for Electric Oven, Utility Connections for Electric Dryer
Laundry In Basement, Washer Hookup
Exterior
Exterior Feature Storage, Sprinkler System
Garage Spaces 1.0
Community Features Park, Golf, Marina, Public School
Utilities Available for Electric Range, for Electric Oven, for Electric Dryer, Washer Hookup, Generator Connection
Waterfront false
Waterfront Description Beach Front, Ocean
Roof Type Shingle
Parking Type Detached, Oversized, Paved Drive, Off Street
Total Parking Spaces 2
Garage Yes
Building
Foundation Block
Sewer Public Sewer
Water Public
Others
Senior Community false
Acceptable Financing Contract
Listing Terms Contract
Read Less Info
Want to know what your home might be worth? Contact us for a FREE valuation!

Our team is ready to help you sell your home for the highest possible price ASAP
Bought with Paul Calsimitto • EXIT Realty Beatrice Associates
GET MORE INFORMATION





