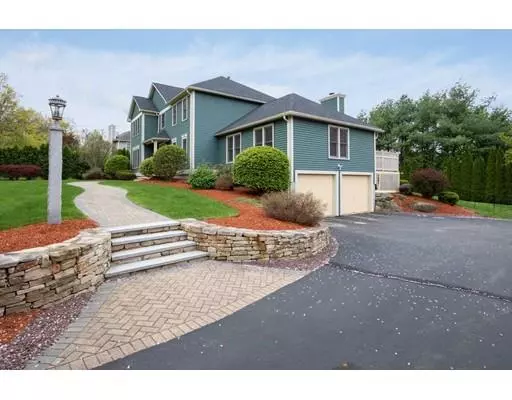For more information regarding the value of a property, please contact us for a free consultation.
Key Details
Sold Price $563,000
Property Type Single Family Home
Sub Type Single Family Residence
Listing Status Sold
Purchase Type For Sale
Square Footage 2,702 sqft
Price per Sqft $208
MLS Listing ID 72499594
Sold Date 06/26/19
Style Colonial
Bedrooms 4
Full Baths 3
Half Baths 1
Year Built 1994
Annual Tax Amount $9,135
Tax Year 2018
Lot Size 0.500 Acres
Acres 0.5
Property Description
From the immaculately trimmed lawn to the tasteful hardscape leading you to the front door, you can feel the elegance of this home. Large entryway welcomes you in with lovely french doors into the office on your left or the formal DR on your right. Elaborate crown molding throughout. Chef's dream kitchen greets you at the end of hallway with an over-sized island that includes a built-in gas cooktop, seating for plenty, storage includes pull-out shelves & a Can-o-Rama cabinet as well as a built-in TV. Off the kitchen is a large, laundry room with a granite counter. And then there is the family room!! Gleaming hardwood floors, trey ceiling, gas FP flanked by sliders leading into a screened porch or a deck that overlooks a beautiful yard. Upstairs, in addition to 3 very good sized bedrooms, there is newly re-done bath & the Master suite. Hardwood floors, a walk-in closet, a bathroom w/a Jacuzzi tub as well as an over-sized shower & you will know that you have come home!
Location
State NH
County Hillsborough
Zoning R18
Direction Exit 4 head West in East Dunstable
Rooms
Basement Full, Unfinished
Primary Bedroom Level Second
Interior
Interior Features Office
Heating Forced Air, Natural Gas
Cooling Central Air
Flooring Wood, Carpet, Marble
Fireplaces Number 1
Appliance Oven, Disposal, Countertop Range, ENERGY STAR Qualified Refrigerator, ENERGY STAR Qualified Dishwasher
Laundry First Floor
Exterior
Garage Spaces 2.0
Community Features Shopping, Public School
Waterfront false
Roof Type Shingle
Parking Type Under
Total Parking Spaces 2
Garage Yes
Building
Lot Description Level
Foundation Concrete Perimeter
Sewer Public Sewer
Water Public
Read Less Info
Want to know what your home might be worth? Contact us for a FREE valuation!

Our team is ready to help you sell your home for the highest possible price ASAP
Bought with Elizabeth Levesque • Berkshire Hathaway HomeServices Verani Realty
GET MORE INFORMATION





