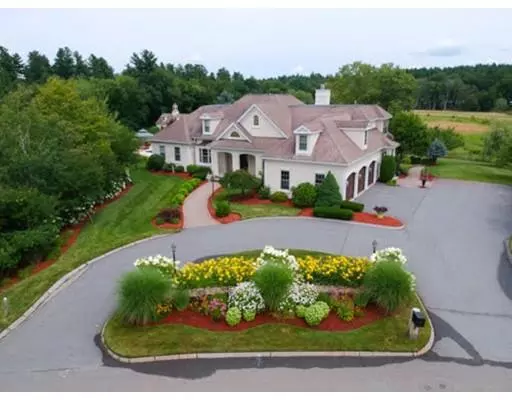For more information regarding the value of a property, please contact us for a free consultation.
Key Details
Sold Price $1,150,000
Property Type Single Family Home
Sub Type Single Family Residence
Listing Status Sold
Purchase Type For Sale
Square Footage 7,592 sqft
Price per Sqft $151
Subdivision Carriage House Common At Maplewood
MLS Listing ID 72499532
Sold Date 08/16/19
Style Contemporary
Bedrooms 5
Full Baths 7
Half Baths 1
HOA Y/N false
Year Built 2002
Annual Tax Amount $17,097
Tax Year 2018
Lot Size 0.840 Acres
Acres 0.84
Property Description
Custom 7,592 sq. ft. 5 bdrm, 6.5 bath, 18 rm home offers elegant design perfect for family and entertaining. The stunning home is surrounded with views of protected open space spans 41+ acres, walking/bike trails, amazing sunrises, a country barn with electricity and wood stove, beautifully designed gardens, in-ground heated pool with auto cover, outside lighting, patios and a 2nd story deck are a few features of the majestic outdoors. Inside the stunning two-story foyer features 19th century glass mosaics opening to a formal dining rm, wood paneled study and elegant two story living room. 2-3 first flr Bdrms, 1st flr Master Suite, open kitchen and family room flow to the glass rail deck overlooking the back gardens. The home has 2 second-floor en-suite bedrooms plus bonus room. Three gas fireplaces, french doors open to the front and back of the home, custom faux painting, granite throughout, lower level bar, movie room, family room, exercise room and space for au pair or in-law suite
Location
State NH
County Hillsborough
Zoning R30
Direction Route 111A Main Dunstable Road to Buckmeadow Road to Cherrywood Drive, first home on the right
Rooms
Family Room Cathedral Ceiling(s), Ceiling Fan(s), Flooring - Hardwood, French Doors
Basement Full, Finished, Walk-Out Access, Interior Entry, Radon Remediation System
Primary Bedroom Level First
Dining Room Coffered Ceiling(s), Flooring - Hardwood, Window(s) - Stained Glass, French Doors, Chair Rail
Kitchen Flooring - Hardwood, Window(s) - Picture, Pantry, Countertops - Stone/Granite/Solid, Kitchen Island, Breakfast Bar / Nook
Interior
Interior Features Lighting - Sconce, Ceiling - Cathedral, Sunken, Exercise Room, Game Room, Media Room, Den, Kitchen, High Speed Internet
Heating Forced Air
Cooling Central Air
Flooring Tile, Carpet, Hardwood, Flooring - Wall to Wall Carpet
Fireplaces Number 3
Fireplaces Type Family Room, Living Room
Appliance Oven, Dishwasher, Disposal, Microwave, Countertop Range, Refrigerator, Freezer, Washer, Dryer, Gas Water Heater, Tank Water Heaterless, Plumbed For Ice Maker, Utility Connections for Gas Range, Utility Connections for Electric Oven, Utility Connections for Electric Dryer
Laundry Washer Hookup
Exterior
Exterior Feature Rain Gutters, Sprinkler System, Decorative Lighting
Garage Spaces 3.0
Pool Pool - Inground Heated
Community Features Public Transportation, Shopping, Walk/Jog Trails, Medical Facility, Bike Path, Conservation Area, Highway Access, House of Worship, Private School, Sidewalks
Utilities Available for Gas Range, for Electric Oven, for Electric Dryer, Washer Hookup, Icemaker Connection
Waterfront false
View Y/N Yes
View Scenic View(s)
Roof Type Shingle, Rubber
Parking Type Attached, Garage Door Opener, Storage, Paved Drive, Off Street, Paved
Total Parking Spaces 8
Garage Yes
Private Pool true
Building
Lot Description Corner Lot, Gentle Sloping
Foundation Concrete Perimeter, Slab
Sewer Public Sewer
Water Public
Schools
Elementary Schools Main Dunstable
Middle Schools Elm St. Middle
High Schools Nashua South Hs
Others
Senior Community false
Read Less Info
Want to know what your home might be worth? Contact us for a FREE valuation!

Our team is ready to help you sell your home for the highest possible price ASAP
Bought with Non Member • The Gove Group Real Estate
GET MORE INFORMATION





