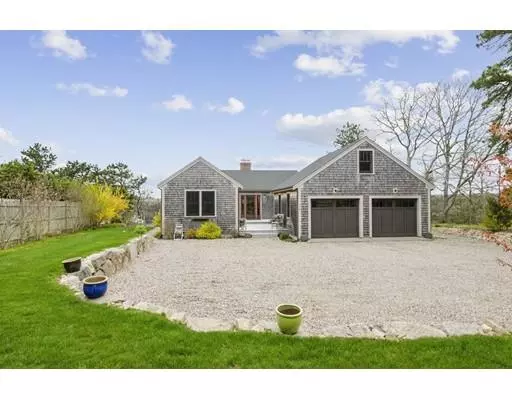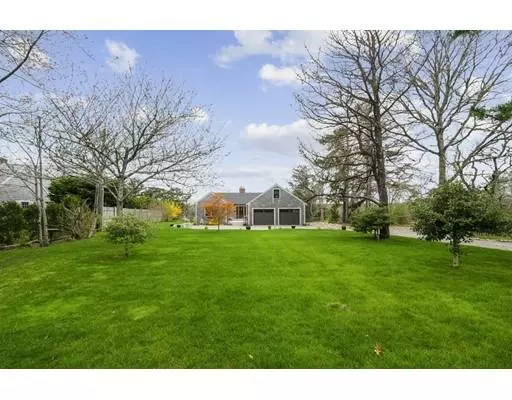For more information regarding the value of a property, please contact us for a free consultation.
Key Details
Sold Price $980,000
Property Type Single Family Home
Sub Type Single Family Residence
Listing Status Sold
Purchase Type For Sale
Square Footage 2,878 sqft
Price per Sqft $340
Subdivision Sheep Pond Estates
MLS Listing ID 72496613
Sold Date 07/22/19
Style Ranch
Bedrooms 3
Full Baths 2
Half Baths 1
HOA Fees $16/ann
HOA Y/N true
Year Built 1964
Annual Tax Amount $6,787
Tax Year 2019
Lot Size 0.730 Acres
Acres 0.73
Property Description
Waterfront on pristine Sheep Pond! Heavenly views & spectacular sunsets year round! Plus! The entire house is like new after a complete renovation--studs out--mostly in 2012 including all systems (gas heat, central AC, electrical, & plumbing). The superb custom craftsmanship throughout creates welcoming spaces in which to ''nest'' or entertain! 1 floor living with a master suite, laundry, great room, & den—approx 1660sqft on main flr. Guests enjoy a separate space—2 BRs, family rm, & 1 bath on the lower level—approx 1200sqft. Outdoor living includes a screened porch, & 3 decks—1 on each level overlooking the pond & 1 at the front entry. Large lawn, ample parking, & an attached 2 car garage. Truly nothing to do but move in & enjoy the life you've dreamed of! Buyers/agents to confirm details.
Location
State MA
County Barnstable
Zoning RESD.
Direction From Route 137 to Sheep Pond Dr. to #178.
Rooms
Family Room Flooring - Stone/Ceramic Tile, Wet Bar, Exterior Access, Remodeled, Slider
Basement Full, Partially Finished, Interior Entry
Primary Bedroom Level First
Dining Room Flooring - Hardwood
Kitchen Flooring - Hardwood, Balcony - Exterior, Countertops - Stone/Granite/Solid, Countertops - Upgraded, French Doors, Cabinets - Upgraded, Recessed Lighting, Stainless Steel Appliances
Interior
Interior Features Cable Hookup, Den, Central Vacuum
Heating Forced Air, Natural Gas
Cooling Central Air, Dual
Flooring Tile, Hardwood, Flooring - Hardwood
Fireplaces Number 1
Fireplaces Type Family Room
Appliance Range, Dishwasher, Refrigerator, Washer, Dryer, Gas Water Heater, Tank Water Heater, Utility Connections for Gas Range
Laundry Electric Dryer Hookup, Washer Hookup, First Floor
Exterior
Exterior Feature Balcony, Professional Landscaping, Sprinkler System, Outdoor Shower
Garage Spaces 2.0
Utilities Available for Gas Range, Washer Hookup
Waterfront Description Waterfront, Beach Front, Pond, Lake/Pond, 0 to 1/10 Mile To Beach, Beach Ownership(Association)
View Y/N Yes
View Scenic View(s)
Roof Type Shingle
Total Parking Spaces 7
Garage Yes
Building
Lot Description Level, Steep Slope
Foundation Concrete Perimeter
Sewer Inspection Required for Sale, Private Sewer
Water Public
Others
Senior Community false
Read Less Info
Want to know what your home might be worth? Contact us for a FREE valuation!

Our team is ready to help you sell your home for the highest possible price ASAP
Bought with Robin Thayer • Gibson Sotheby's International Realty
GET MORE INFORMATION





