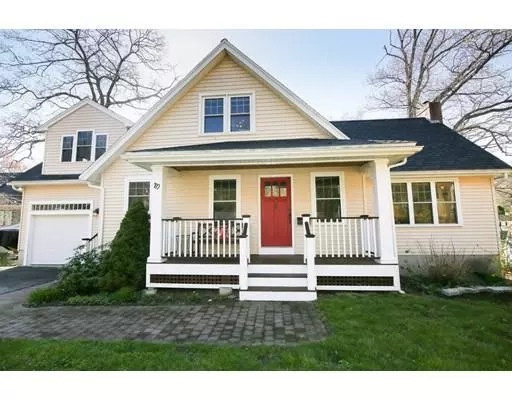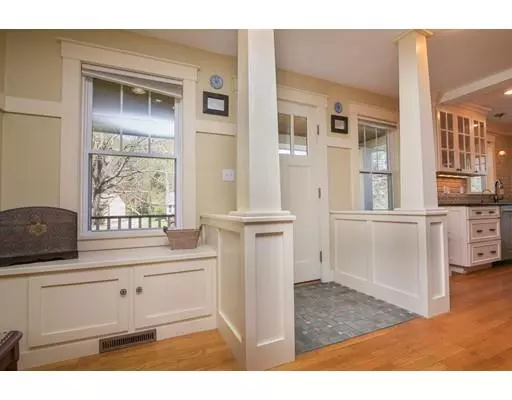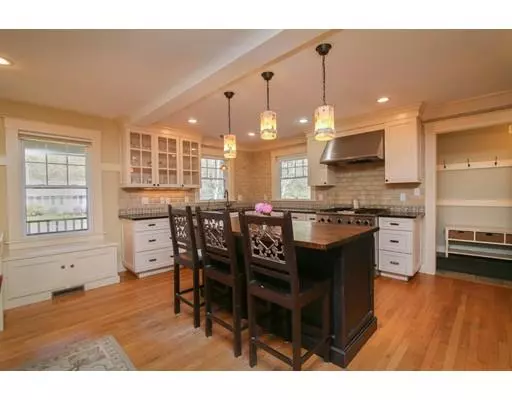For more information regarding the value of a property, please contact us for a free consultation.
Key Details
Sold Price $790,000
Property Type Single Family Home
Sub Type Single Family Residence
Listing Status Sold
Purchase Type For Sale
Square Footage 2,284 sqft
Price per Sqft $345
MLS Listing ID 72496366
Sold Date 07/09/19
Style Cape
Bedrooms 5
Full Baths 3
HOA Y/N false
Year Built 1954
Annual Tax Amount $6,666
Tax Year 2019
Lot Size 0.350 Acres
Acres 0.35
Property Description
The front porch welcomes you into this beautifully expanded Arts & Crafts Cape, set on a lovely 15,000+ square foot, flat lot. The kitchen & dining room are open to one another, creating the perfect flow for entertaining. The living room, which features a fireplace, cathedral ceiling & numerous windows, leads to a lovely three season sun room. The main level also offers a first floor bedroom, separate office & a full bath. A mudroom, with great storage, connects the home to the one-car, attached garage. The second floor has three additional bedrooms & two full baths, including a master with an en-suite bath & walk-in closet. The basement is currently used as a family room & music area, & walks-out to a spacious, lush backyard, with a deck & a large patio. Custom built-ins & hardwood floors can be found throughout the home, as well as central air. The location is ideal, less than a mile from area schools & close to downtown. Commuter Open House Thursday 5/9 from 5:30-7pm.
Location
State MA
County Essex
Zoning B
Direction Exit 15/School St. Manchester. Right onto Pleasant Street, Right onto Old Essex Road.
Rooms
Family Room Exterior Access
Basement Full, Partially Finished, Walk-Out Access, Interior Entry, Sump Pump, Concrete
Primary Bedroom Level Second
Dining Room Flooring - Hardwood
Kitchen Flooring - Hardwood, Countertops - Stone/Granite/Solid, Kitchen Island, Open Floorplan, Recessed Lighting, Stainless Steel Appliances, Lighting - Pendant
Interior
Interior Features Sun Room, Office, Central Vacuum
Heating Forced Air, Natural Gas
Cooling Central Air
Flooring Hardwood
Fireplaces Number 1
Fireplaces Type Living Room
Appliance Range, Dishwasher, Disposal, Refrigerator, Washer, Dryer, Gas Water Heater
Laundry Second Floor
Exterior
Garage Spaces 1.0
Pool Above Ground
Community Features Public Transportation, Shopping, Tennis Court(s), Park, Walk/Jog Trails, Conservation Area, Highway Access, House of Worship, Private School, Public School
Waterfront Description Beach Front, Harbor, Ocean, 1 to 2 Mile To Beach, Beach Ownership(Public)
Roof Type Shingle
Total Parking Spaces 6
Garage Yes
Private Pool true
Building
Foundation Concrete Perimeter
Sewer Public Sewer
Water Public
Schools
Elementary Schools Memorial
Middle Schools Merms
High Schools Merhs
Read Less Info
Want to know what your home might be worth? Contact us for a FREE valuation!

Our team is ready to help you sell your home for the highest possible price ASAP
Bought with Katie McClain • Engel & Volkers By the Sea
GET MORE INFORMATION





