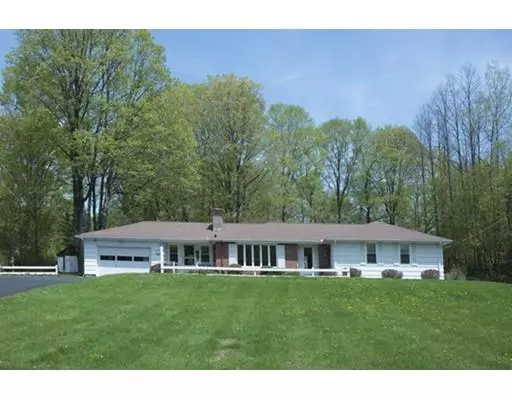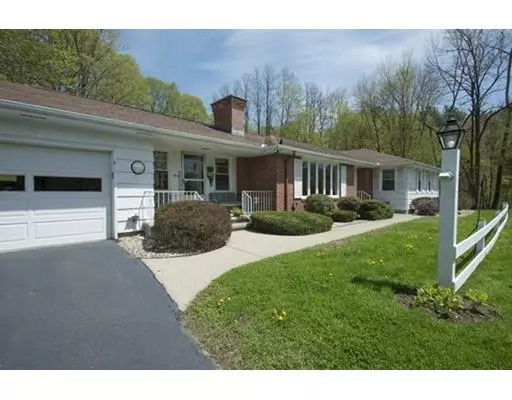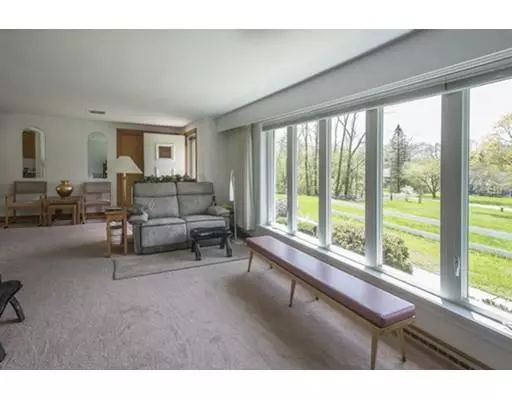For more information regarding the value of a property, please contact us for a free consultation.
Key Details
Sold Price $395,500
Property Type Single Family Home
Sub Type Single Family Residence
Listing Status Sold
Purchase Type For Sale
Square Footage 1,829 sqft
Price per Sqft $216
MLS Listing ID 72495990
Sold Date 07/01/19
Style Ranch
Bedrooms 3
Full Baths 1
Half Baths 1
HOA Y/N false
Year Built 1958
Annual Tax Amount $5,366
Tax Year 2019
Lot Size 1.300 Acres
Acres 1.3
Property Description
Here is your opportunity to own a beautiful expansive ranch that’s been meticulously maintained & loved by 1 family for 60+ years. Nestled atop a small hill, across from the river, just steps to downtown Williamsburg, this home is a rare find indeed! All 1.3 acres are beautiful landscaped, with original stone walls, Goshen stone walls, trees, bushes, plantings & flowers. A huge deck allows plenty of outdoor entertainment room & a gas line for your grill! What makes the house stand out are the details....a gas fireplace, nice open kitchen, dining, living room floor plan but....there is a NEW roof, windows, electrical, boiler, hot water heater, and AC condenser! AND original hardwood floors under all carpeting! A home business w/separate entry & 1/2 bath has been operating continually & may offer future buyer the same opportunity. This is move-in ready, but w/ a few cosmetic updates, a potential handicap access conversion or a full basement to finish, this home can’t be missed!
Location
State MA
County Hampshire
Zoning R
Direction Rt 9 to Burgy center. Right onto North, right on East Main, then right on Valley View. Home on left.
Rooms
Basement Full, Interior Entry, Bulkhead, Concrete, Unfinished
Primary Bedroom Level First
Dining Room Flooring - Wall to Wall Carpet, Balcony / Deck, French Doors, Breakfast Bar / Nook, Deck - Exterior
Kitchen Flooring - Laminate, Dining Area, Breakfast Bar / Nook, Deck - Exterior, Gas Stove, Peninsula
Interior
Interior Features Bathroom - Half, Pedestal Sink, Home Office-Separate Entry
Heating Forced Air, Baseboard, Oil
Cooling Central Air
Flooring Carpet, Laminate, Hardwood, Flooring - Laminate
Fireplaces Number 1
Fireplaces Type Living Room
Appliance Dishwasher, Disposal, Microwave, Washer, Dryer, Oil Water Heater, Tank Water Heater, Utility Connections for Gas Oven, Utility Connections for Gas Dryer
Laundry Closet/Cabinets - Custom Built, Main Level, Gas Dryer Hookup, Washer Hookup, First Floor
Exterior
Exterior Feature Storage, Professional Landscaping, Stone Wall
Garage Spaces 1.0
Community Features Public Transportation, Shopping
Utilities Available for Gas Oven, for Gas Dryer, Washer Hookup
Roof Type Shingle
Total Parking Spaces 8
Garage Yes
Building
Lot Description Cleared, Gentle Sloping
Foundation Concrete Perimeter
Sewer Public Sewer
Water Public
Schools
Elementary Schools Anne T. Dunphy
Middle Schools Hampshire Reg.
High Schools Hampshire Reg.
Others
Senior Community false
Read Less Info
Want to know what your home might be worth? Contact us for a FREE valuation!

Our team is ready to help you sell your home for the highest possible price ASAP
Bought with James A. Molyneux • Molyneux Realty
GET MORE INFORMATION





