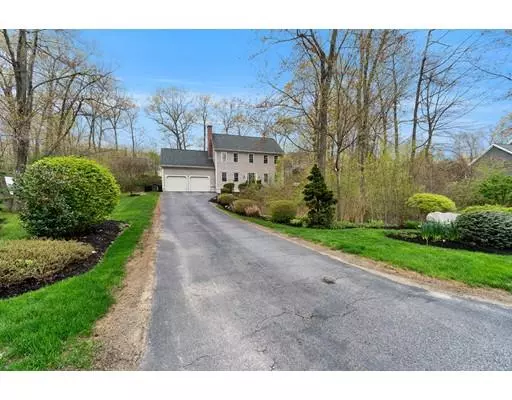For more information regarding the value of a property, please contact us for a free consultation.
Key Details
Sold Price $471,000
Property Type Single Family Home
Sub Type Single Family Residence
Listing Status Sold
Purchase Type For Sale
Square Footage 2,817 sqft
Price per Sqft $167
Subdivision The Hills Of Whitinsville
MLS Listing ID 72495378
Sold Date 08/08/19
Style Colonial
Bedrooms 4
Full Baths 2
Half Baths 1
HOA Y/N false
Year Built 2006
Annual Tax Amount $4,996
Tax Year 2019
Lot Size 0.470 Acres
Acres 0.47
Property Description
****Multiple Offers Highest&Best by 5pm 5/12/19****This Home is Truly MOVE In READY. Situated on a Professionally Landscaped Lot, in a Desirable Neighborhood. A Welcoming Foyer Leads to the Living Room w/ custom built-ins &Fireplace. Dining Room w/ Hardwood Floors&Custom Moldings-First Floor Bath&Laundry- An Expansive Kitchen w/ Granite& High End Stainless Steel Appliances. Sliders Let in Lots of Natural Light&Lead to a Backyard OASIS! Trex decking, Patio area&Refreshing Salt Water InGround Pool that is also Heated. It's all Perfect for a Casual Lifestyle of ENTERTAINING Family&Friends. Spacious Master w/ Cathedral Ceilings Large Walk-In Closet, Equally Spacious Master Bath w/ a Spa like Shower. 3 More Well Appointed Bedrooms Complete the 2nd Floor. A Large&Bright FINISHED BASEMENT-2 Car Garage w/Electric Car Charging Outlet-Central A/C-Town Water/Sewer-Natural Gas-SMART HOME w/ SMART Irrigation System-NEST Smoke Detectors&SMART Thermostat.
Location
State MA
County Worcester
Zoning res
Direction Hill Street to Marston Rd.
Rooms
Basement Full, Finished, Interior Entry, Bulkhead, Radon Remediation System
Interior
Heating Forced Air, Natural Gas
Cooling Central Air
Flooring Wood, Tile, Carpet
Fireplaces Number 1
Appliance Oven, Dishwasher, Microwave, Indoor Grill, Countertop Range, Refrigerator, Wine Refrigerator, Range Hood, Tank Water Heater, Plumbed For Ice Maker, Utility Connections for Gas Range, Utility Connections for Electric Dryer
Laundry Washer Hookup
Exterior
Exterior Feature Storage, Sprinkler System
Garage Spaces 2.0
Pool In Ground
Community Features Public Transportation, Shopping, Pool, Park, Walk/Jog Trails, Golf, House of Worship, Private School, Public School, Sidewalks
Utilities Available for Gas Range, for Electric Dryer, Washer Hookup, Icemaker Connection
Roof Type Shingle
Total Parking Spaces 6
Garage Yes
Private Pool true
Building
Lot Description Easements
Foundation Concrete Perimeter
Sewer Public Sewer
Water Public
Architectural Style Colonial
Others
Senior Community false
Read Less Info
Want to know what your home might be worth? Contact us for a FREE valuation!

Our team is ready to help you sell your home for the highest possible price ASAP
Bought with Jeannie Leombruno • RE/MAX Executive Realty




