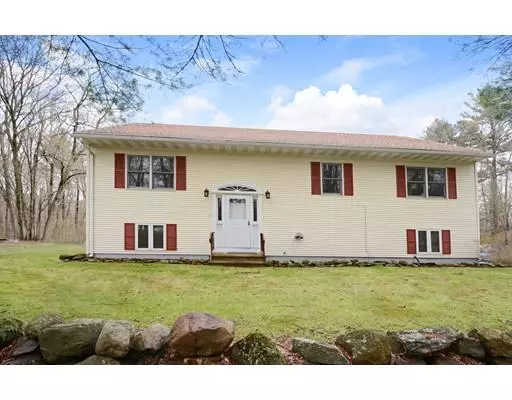For more information regarding the value of a property, please contact us for a free consultation.
Key Details
Sold Price $252,000
Property Type Single Family Home
Sub Type Single Family Residence
Listing Status Sold
Purchase Type For Sale
Square Footage 1,344 sqft
Price per Sqft $187
MLS Listing ID 72494800
Sold Date 06/24/19
Bedrooms 3
Full Baths 3
HOA Y/N false
Year Built 1989
Annual Tax Amount $3,695
Tax Year 2018
Lot Size 1.900 Acres
Acres 1.9
Property Description
Open House Saturday May 11th @ 1:30-3:00 PM. Come home to country paradise! Private nearly 2 acre lot offering a 3 bed-3 bath split level with approximately 2000 sqft of finished space between main & lower level. Open floor plan from kitchen to living room with dining area offering a pellet stove and french door. Step out to 2 tiered deck overlooking flat open yard. Spacious inviting foyer with double sidelight door & transom. Master bedroom with private en suite and 11 X 5 walk-in closet. Full hall bath with tile flooring & convenience of laundry as well as 2nd bedroom found on main level. Family room located in fully finished lower level with a 2nd pellet stove! There is also a 3rd bedroom and 3/4 bath on lower lever. What could be better than a dedicated bathroom for each bedroom! Mud room with plenty of storage right off the 2 car garage. Upgrades include: Roof 10 years old, water filtration system 3 years old, remodeled LL bathroom, leach field 3 years old.
Location
State MA
County Hampden
Zoning R1
Direction MA Pike to Rt. 20 to Rt. 19 to Monson Rd.
Rooms
Family Room Wood / Coal / Pellet Stove, Ceiling Fan(s), Flooring - Wall to Wall Carpet
Basement Full, Finished, Garage Access
Primary Bedroom Level First
Dining Room Wood / Coal / Pellet Stove, Flooring - Laminate, French Doors, Open Floorplan
Kitchen Flooring - Stone/Ceramic Tile, Pantry
Interior
Interior Features Closet, Mud Room
Heating Electric, Pellet Stove
Cooling Window Unit(s)
Flooring Tile, Carpet, Laminate
Appliance Range, Dishwasher, Refrigerator, Washer, Dryer, Electric Water Heater, Leased Heater, Utility Connections for Electric Range, Utility Connections for Electric Dryer
Laundry Washer Hookup
Exterior
Exterior Feature Rain Gutters, Storage, Stone Wall
Garage Spaces 2.0
Community Features Walk/Jog Trails, Golf, Medical Facility, Bike Path, Conservation Area, Highway Access, House of Worship, Private School, Public School
Utilities Available for Electric Range, for Electric Dryer, Washer Hookup
Waterfront false
Roof Type Shingle
Parking Type Attached, Under, Off Street, Paved
Total Parking Spaces 10
Garage Yes
Building
Lot Description Wooded, Cleared, Level
Foundation Concrete Perimeter
Sewer Private Sewer
Water Private
Schools
Elementary Schools Wales
Middle Schools Tantasqua
High Schools Tantasqua
Others
Senior Community false
Read Less Info
Want to know what your home might be worth? Contact us for a FREE valuation!

Our team is ready to help you sell your home for the highest possible price ASAP
Bought with Matthew Jette • Keller Williams Realty Greater Worcester
GET MORE INFORMATION





