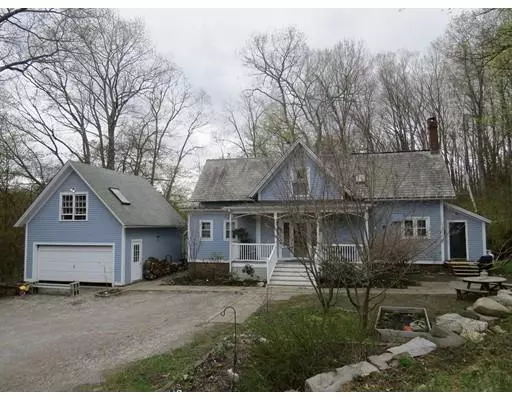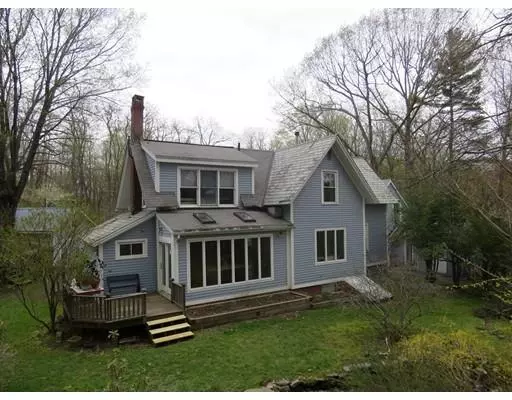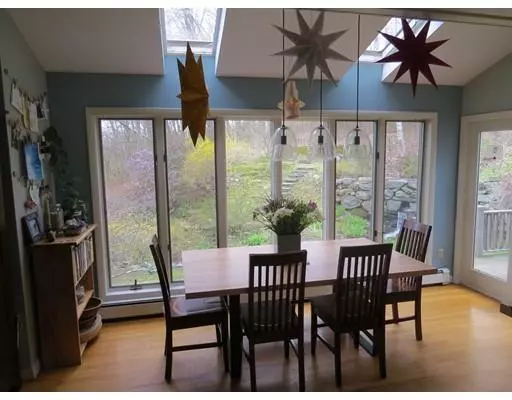For more information regarding the value of a property, please contact us for a free consultation.
Key Details
Sold Price $395,000
Property Type Single Family Home
Sub Type Single Family Residence
Listing Status Sold
Purchase Type For Sale
Square Footage 1,811 sqft
Price per Sqft $218
MLS Listing ID 72493050
Sold Date 06/14/19
Style Other (See Remarks)
Bedrooms 4
Full Baths 2
Year Built 1900
Annual Tax Amount $5,157
Tax Year 2019
Lot Size 0.830 Acres
Acres 0.83
Property Description
Charming country home set on a hillside in the village of Haydenville surrounded by nearly one acre of gardens, fruit trees and recreation area. Enter through an inviting and spacious front porch to a nicely updated home with an open floor plan featuring a sunlit kitchen with generous windows and skylites looking out over a babbling brook with beautiful natural landscaping. The flexible floor plan presents a first floor master bedroom with full bath or if you prefer a wonderful family room. Living room features cozy wood burning stove. Three nicely sized bedrooms and full bath on the second floor creates plenty of space for the family. The detached two bay garage features a finished space on the second floor perfect for a studio or home office. Two additional outbuildings also provide great space of storage or garden supplies. This idyllic home is conveniently located within a short drive to the Williamsburg town center as well vibrant Northampton.
Location
State MA
County Hampshire
Zoning res
Direction Off So Main Street in Haydenville
Rooms
Basement Full, Bulkhead, Concrete
Primary Bedroom Level First
Interior
Interior Features Internet Available - Broadband
Heating Central, Baseboard, Oil
Cooling None
Flooring Tile, Carpet, Hardwood
Appliance Oven, Dishwasher, Microwave, Countertop Range, Oil Water Heater, Tank Water Heater, Utility Connections for Electric Range, Utility Connections for Electric Oven, Utility Connections for Electric Dryer
Laundry First Floor
Exterior
Exterior Feature Rain Gutters, Storage, Fruit Trees, Garden
Garage Spaces 2.0
Community Features Public Transportation, Shopping, Walk/Jog Trails, Bike Path, Highway Access, House of Worship, Public School, T-Station, University
Utilities Available for Electric Range, for Electric Oven, for Electric Dryer
Waterfront Description Stream
Roof Type Shingle, Slate
Total Parking Spaces 4
Garage Yes
Building
Lot Description Cleared, Gentle Sloping
Foundation Stone, Brick/Mortar
Sewer Public Sewer
Water Public
Schools
Elementary Schools Williamsburg El
Middle Schools Hampshire Reg
High Schools Hampshire Reg
Read Less Info
Want to know what your home might be worth? Contact us for a FREE valuation!

Our team is ready to help you sell your home for the highest possible price ASAP
Bought with Cynthia O' Hare Owens • 5 College REALTORS®
GET MORE INFORMATION





