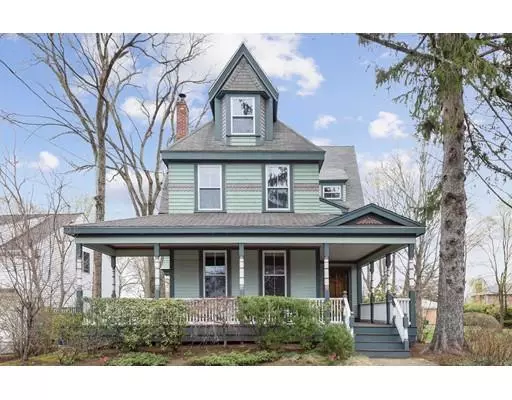For more information regarding the value of a property, please contact us for a free consultation.
Key Details
Sold Price $1,100,000
Property Type Single Family Home
Sub Type Single Family Residence
Listing Status Sold
Purchase Type For Sale
Square Footage 3,481 sqft
Price per Sqft $316
Subdivision Newtonville
MLS Listing ID 72491871
Sold Date 06/28/19
Style Victorian
Bedrooms 5
Full Baths 2
Year Built 1880
Annual Tax Amount $9,847
Tax Year 2019
Lot Size 0.290 Acres
Acres 0.29
Property Description
Picture yourself spending your summer evenings relaxing on the farmers porch and watching Newton's fireworks on the 4th of July. Built in 1880, this expansive Victorian home features beautiful period details including bow windows, pocket doors, decorative mantles and original woodwork. The 1st floor boasts a grand foyer, formal dining room with pocket doors to the living room, both with fireplaces, and a cozy den with wood burning stove. The eat-in kitchen, pantry and full bath round out the first floor. The 2nd floor offers three large bedrooms, full bath with radiant heat, charming sitting area with built-in window seat and utility room, perfect for a master bath/ laundry room. The 3rd floor has two bedrooms and a great bonus room. Other highlights include central air on the 1st and 2nd floors, an abundance of oversized windows, high ceilings, closets galore, and a large two-car garage. Close proximity to Newtonville, the commuter rail, shopping, restaurants and cinema.
Location
State MA
County Middlesex
Zoning SR3
Direction Washington Street to Crafts Street
Rooms
Basement Full, Bulkhead
Primary Bedroom Level Second
Dining Room Closet, Flooring - Wood, Window(s) - Bay/Bow/Box
Kitchen Flooring - Vinyl, Dining Area, Gas Stove
Interior
Interior Features Ceiling Fan(s), Closet, Den, Bonus Room
Heating Forced Air, Natural Gas, Electric
Cooling Central Air
Flooring Wood, Tile, Carpet, Laminate, Flooring - Wall to Wall Carpet, Flooring - Vinyl
Fireplaces Number 2
Fireplaces Type Dining Room, Living Room, Wood / Coal / Pellet Stove
Appliance Dishwasher, Disposal, Refrigerator, Freezer, Washer, Dryer, Gas Water Heater, Utility Connections for Gas Range, Utility Connections for Gas Oven, Utility Connections for Gas Dryer
Laundry In Basement
Exterior
Exterior Feature Rain Gutters
Garage Spaces 2.0
Community Features Public Transportation, Shopping, Pool, Tennis Court(s), Park, Medical Facility, Highway Access, House of Worship, Public School, T-Station
Utilities Available for Gas Range, for Gas Oven, for Gas Dryer
Roof Type Shingle
Total Parking Spaces 6
Garage Yes
Building
Foundation Stone
Sewer Public Sewer
Water Public
Architectural Style Victorian
Schools
Elementary Schools Horace Mann
Middle Schools Day
High Schools Nnhs
Read Less Info
Want to know what your home might be worth? Contact us for a FREE valuation!

Our team is ready to help you sell your home for the highest possible price ASAP
Bought with Lana Tran • LT Realty




