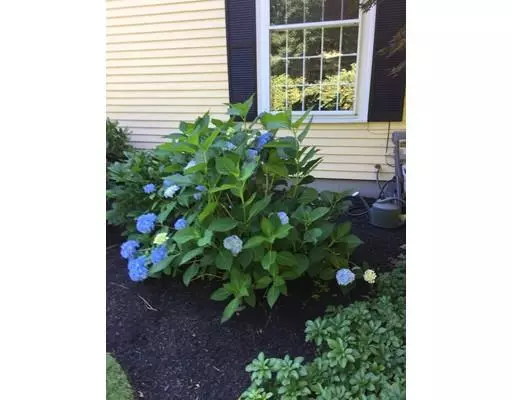For more information regarding the value of a property, please contact us for a free consultation.
Key Details
Sold Price $815,000
Property Type Single Family Home
Sub Type Single Family Residence
Listing Status Sold
Purchase Type For Sale
Square Footage 2,616 sqft
Price per Sqft $311
Subdivision Lords Hill
MLS Listing ID 72490984
Sold Date 07/09/19
Style Cape
Bedrooms 3
Full Baths 2
Half Baths 1
HOA Y/N false
Year Built 1959
Annual Tax Amount $10,921
Tax Year 2019
Lot Size 1.100 Acres
Acres 1.1
Property Description
Outstanding custom built home in prestigeous Lord's Hill on scenic setting. This beautiful home is in pristine condition. Inviting formal oversized living room with fireplace and bookcases which leads to a charming dining room with a view overlooking manicured grounds.Open floor plan in kitchen and family room with plenty of sunshine beaming in. The Master Bedroom has a beautiful master bath with radiant heat - all updated. Upstairs bedrooms are oversized with plenty of closet space. State of the art new heating system. This home has been loved and well cared for. 360 square feet of finished space in basement not included in square footage. Many updates.
Location
State MA
County Essex
Zoning Res
Direction Topsfield Road to Burnham Road
Rooms
Family Room Flooring - Hardwood, Deck - Exterior, Recessed Lighting
Basement Full, Partially Finished
Primary Bedroom Level Main
Dining Room Flooring - Hardwood, Chair Rail
Kitchen Flooring - Hardwood
Interior
Interior Features Recessed Lighting, Bonus Room
Heating Forced Air, Oil, Fireplace(s)
Cooling Central Air
Flooring Tile, Carpet, Hardwood
Fireplaces Number 2
Fireplaces Type Living Room
Appliance Range, Oven, Dishwasher, Microwave, Refrigerator, Washer, Dryer, Oil Water Heater, Plumbed For Ice Maker, Utility Connections for Electric Range, Utility Connections for Electric Oven, Utility Connections for Electric Dryer
Laundry Washer Hookup, Laundry Closet, Main Level, First Floor
Exterior
Exterior Feature Professional Landscaping, Decorative Lighting
Garage Spaces 2.0
Community Features Public Transportation, Shopping, Tennis Court(s), Park, Stable(s), Golf, Medical Facility, Conservation Area, Highway Access, House of Worship, Private School, Public School, T-Station
Utilities Available for Electric Range, for Electric Oven, for Electric Dryer, Washer Hookup, Icemaker Connection
Waterfront Description Beach Front, Unknown To Beach
Roof Type Shingle
Total Parking Spaces 5
Garage Yes
Building
Lot Description Level
Foundation Concrete Perimeter
Sewer Private Sewer
Water Public
Schools
Elementary Schools Hamilton Wenham
Middle Schools Mrms
High Schools Hwrhs
Read Less Info
Want to know what your home might be worth? Contact us for a FREE valuation!

Our team is ready to help you sell your home for the highest possible price ASAP
Bought with Alexandra Cutler • J. Barrett & Company
GET MORE INFORMATION





