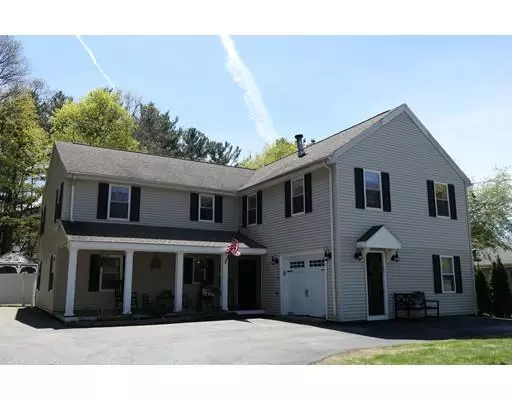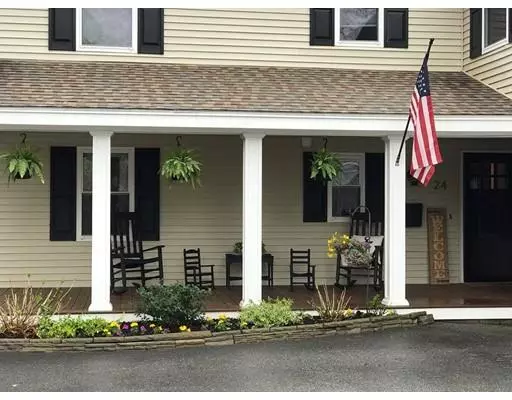For more information regarding the value of a property, please contact us for a free consultation.
Key Details
Sold Price $725,000
Property Type Single Family Home
Sub Type Single Family Residence
Listing Status Sold
Purchase Type For Sale
Square Footage 2,692 sqft
Price per Sqft $269
MLS Listing ID 72490859
Sold Date 06/20/19
Style Colonial
Bedrooms 5
Full Baths 3
HOA Y/N false
Year Built 1955
Annual Tax Amount $7,435
Tax Year 2019
Lot Size 0.290 Acres
Acres 0.29
Property Description
Must see, gorgeous 9 room home in a lovely neighborhood in the Dolbeare School district!! Five bedrooms with generous closet space. Second floor laundry in fifth bedroom which can double as a bonus room, office or game room. Three full, recently renovated baths, including master. Beautiful dining room with Pottery Barn flair and French doors leading to play room or office. Kitchen boasts plenty of cabinet space, breakfast bar and granite counters. Sliding doors to a large manicured yard, with Reed's Ferry shed and a gazebo with electric lighting. Pull down stairs access a full, stand up attic, which spans the entire home, offering extensive storage. Picturesque farmer's porch and oversized attached garage with barn style doors. Lighting, fixtures, molding, this home spares no decorative detail. Easy access to Market Street, schools and major highways. You won't want to miss it! First showings at open house on Saturday, May 4th and Sunday, May 5th, from 12:00 to 2:00 p.m.
Location
State MA
County Middlesex
Area Montrose
Zoning SR
Direction Montrose Avenue to Whittier Road
Rooms
Family Room French Doors
Primary Bedroom Level Second
Dining Room French Doors, Slider
Kitchen Countertops - Stone/Granite/Solid, Kitchen Island, Breakfast Bar / Nook
Interior
Interior Features Internet Available - Broadband, High Speed Internet
Heating Baseboard, Oil
Cooling Window Unit(s)
Flooring Wood, Tile, Carpet, Laminate
Fireplaces Number 1
Fireplaces Type Living Room
Appliance Range, Dishwasher, Disposal, Microwave, Oil Water Heater, Plumbed For Ice Maker, Utility Connections for Electric Range, Utility Connections for Electric Oven, Utility Connections for Electric Dryer
Laundry Second Floor, Washer Hookup
Exterior
Exterior Feature Storage
Garage Spaces 1.0
Fence Fenced/Enclosed, Fenced
Community Features Public Transportation, Shopping, Park, Highway Access, House of Worship, Public School, T-Station
Utilities Available for Electric Range, for Electric Oven, for Electric Dryer, Washer Hookup, Icemaker Connection
Total Parking Spaces 5
Garage Yes
Building
Foundation Slab
Sewer Public Sewer
Water Public
Architectural Style Colonial
Schools
Elementary Schools Dolbeare
Middle Schools Galvin
High Schools Wakefield High
Others
Senior Community false
Read Less Info
Want to know what your home might be worth? Contact us for a FREE valuation!

Our team is ready to help you sell your home for the highest possible price ASAP
Bought with Julie Swanson • EXIT Family First Realty




