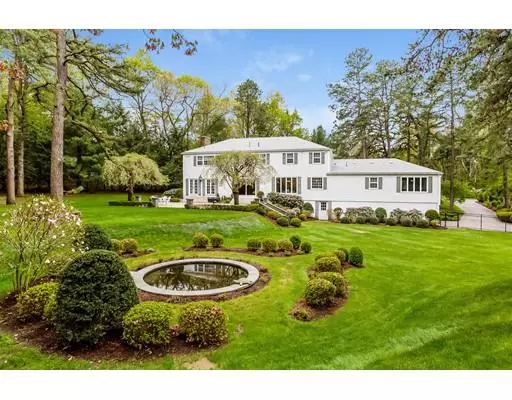For more information regarding the value of a property, please contact us for a free consultation.
Key Details
Sold Price $780,000
Property Type Single Family Home
Sub Type Single Family Residence
Listing Status Sold
Purchase Type For Sale
Square Footage 4,216 sqft
Price per Sqft $185
Subdivision Glen Arden
MLS Listing ID 72489881
Sold Date 07/12/19
Style Colonial
Bedrooms 5
Full Baths 6
Half Baths 1
HOA Fees $16/ann
HOA Y/N true
Year Built 1969
Annual Tax Amount $18,165
Tax Year 2019
Lot Size 1.850 Acres
Acres 1.85
Property Description
Gorgeous park like setting for this spacious Southern Style Colonial located amidst the greens and magnolia trees in the desirable Glen Arden neighborhood which has two ponds, an in-ground pool, stone walls, stone patios set on a 1.85 acre professional and private fenced lot. The paver driveway leads you to a front portico with Georgian columns and double door entry. Character galore and so much more begins by entering the foyer with turned staircase and leads you to the living room w/ fireplace and windows all around or dining room with pass-through to the kitchen and multiple areas to access this beautiful yard. This house has many details and quality interior like crown moldings, custom built cabinets and significant closet space. Many areas of the house have been remodeled and the 5th bedroom with bath could also serve as an office. Full bath in basement for pool rinse off. This is a home to enjoy gardening, entertaining or watching children at play. Make this house your home.
Location
State MA
County Hampden
Zoning Res
Direction Shaker to Ardsley
Rooms
Family Room Bathroom - Full, Closet/Cabinets - Custom Built, Recessed Lighting
Basement Full, Walk-Out Access, Garage Access, Concrete
Primary Bedroom Level Second
Dining Room Flooring - Hardwood, Remodeled, Lighting - Sconce, Lighting - Overhead, Crown Molding
Kitchen Dining Area, Kitchen Island, Wet Bar, Recessed Lighting, Stainless Steel Appliances, Gas Stove, Crown Molding
Interior
Interior Features Closet/Cabinets - Custom Built, Wet bar, Slider, Bathroom - Full, Bathroom - With Tub & Shower, Bathroom - Double Vanity/Sink, Bathroom - Tiled With Shower Stall, Lighting - Pendant, Bathroom - With Shower Stall, Closet, Countertops - Stone/Granite/Solid, Library, Bathroom, Foyer, Central Vacuum
Heating Forced Air, Natural Gas
Cooling Central Air
Flooring Wood, Tile, Vinyl, Carpet, Flooring - Hardwood, Flooring - Stone/Ceramic Tile
Fireplaces Number 1
Fireplaces Type Living Room
Appliance Range, Oven, Dishwasher, Disposal, Refrigerator, Washer, Dryer, Gas Water Heater, Tank Water Heaterless, Utility Connections for Gas Range, Utility Connections for Electric Oven, Utility Connections for Electric Dryer
Laundry In Basement, Washer Hookup
Exterior
Exterior Feature Rain Gutters, Professional Landscaping, Sprinkler System, Garden, Stone Wall
Garage Spaces 2.0
Fence Fenced/Enclosed, Fenced
Pool In Ground
Community Features Public Transportation, Shopping, Pool, Tennis Court(s), Park, Walk/Jog Trails, Stable(s), Golf, Medical Facility, Bike Path, Conservation Area, Highway Access, House of Worship, Marina, Private School, Public School, University
Utilities Available for Gas Range, for Electric Oven, for Electric Dryer, Washer Hookup
Waterfront false
View Y/N Yes
View Scenic View(s)
Roof Type Shingle
Parking Type Under, Garage Faces Side, Paved Drive, Off Street, Paved
Total Parking Spaces 12
Garage Yes
Private Pool true
Building
Lot Description Gentle Sloping, Level
Foundation Concrete Perimeter
Sewer Public Sewer
Water Public
Schools
Elementary Schools Center
Middle Schools Williams
High Schools Lhs
Others
Senior Community false
Acceptable Financing Contract
Listing Terms Contract
Read Less Info
Want to know what your home might be worth? Contact us for a FREE valuation!

Our team is ready to help you sell your home for the highest possible price ASAP
Bought with Jennifer Burritt • Keller Williams Realty
GET MORE INFORMATION





