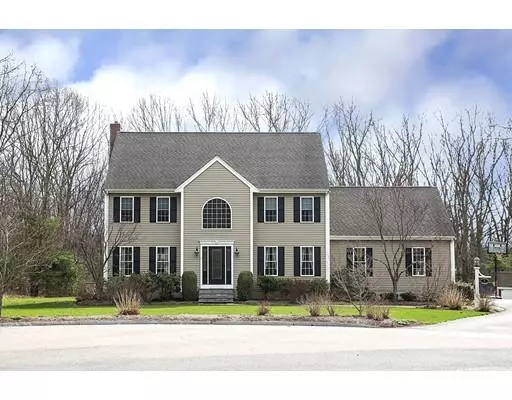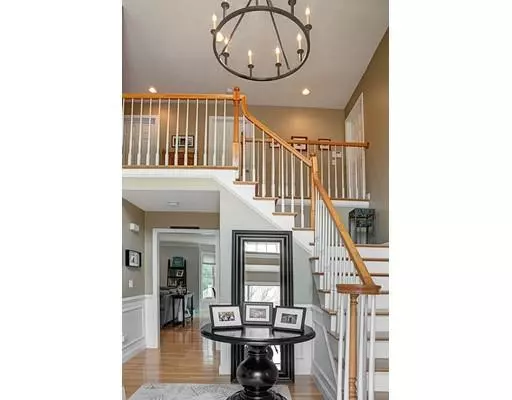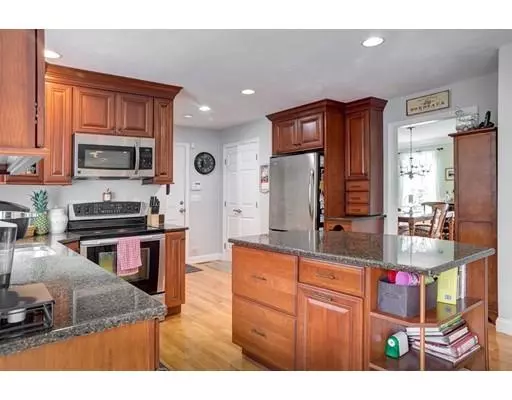For more information regarding the value of a property, please contact us for a free consultation.
Key Details
Sold Price $720,000
Property Type Single Family Home
Sub Type Single Family Residence
Listing Status Sold
Purchase Type For Sale
Square Footage 3,200 sqft
Price per Sqft $225
MLS Listing ID 72488791
Sold Date 06/28/19
Style Colonial
Bedrooms 4
Full Baths 2
Half Baths 1
HOA Y/N false
Year Built 2006
Annual Tax Amount $8,364
Tax Year 2019
Lot Size 1.070 Acres
Acres 1.07
Property Description
Meticulous colonial on quiet cul-de-sac. This single owner home has been maintained and upgraded with great care and it shows! Open concept first floor, hardwood throughout, with wonderful entry foyer, family room, living room, eat in kitchen and dining room. Remodeled and expanded Master has gorgeous bath with heated tile floor, a dressing room and laundry room complete the upgraded suite. Finished basement space includes a large play/media room and a second bonus room that has been used as a 5th bedroom or office. Large two car garage with custom built storage at entry for shoes, coats, etc. The huge private outdoor patio with fire-pit and outdoor kitchen is an amazing space to enjoy your yard with friends and family. Great commuter location, 3 minutes to 95 on ramps. A beautiful move in ready home. No showings before first open house on 5/5.
Location
State MA
County Norfolk
Zoning RES
Direction Mechanic to Lewis to Twilight
Rooms
Family Room Flooring - Hardwood, Recessed Lighting, Crown Molding
Basement Full, Partially Finished
Primary Bedroom Level Second
Dining Room Flooring - Hardwood, Wainscoting, Crown Molding
Kitchen Flooring - Hardwood, Dining Area, Countertops - Stone/Granite/Solid, Kitchen Island, Recessed Lighting, Stainless Steel Appliances
Interior
Interior Features Closet, Recessed Lighting, Closet/Cabinets - Custom Built, Dressing Room, Wainscoting, Closet - Double, Bonus Room, Office, Foyer
Heating Forced Air, Hot Water, Radiant, Oil
Cooling Central Air
Flooring Tile, Hardwood, Flooring - Stone/Ceramic Tile, Flooring - Wood, Flooring - Hardwood
Fireplaces Number 1
Appliance Range, Dishwasher, Refrigerator, Oil Water Heater, Utility Connections for Electric Range, Utility Connections for Electric Dryer
Laundry Closet/Cabinets - Custom Built, Flooring - Stone/Ceramic Tile, Recessed Lighting, Second Floor, Washer Hookup
Exterior
Exterior Feature Rain Gutters
Garage Spaces 2.0
Community Features Shopping, Golf, Highway Access, Public School
Utilities Available for Electric Range, for Electric Dryer, Washer Hookup
Roof Type Shingle
Total Parking Spaces 6
Garage Yes
Building
Lot Description Wooded
Foundation Concrete Perimeter
Sewer Private Sewer
Water Public
Architectural Style Colonial
Schools
Elementary Schools Igo
Middle Schools Ahern
High Schools Foxboro
Others
Acceptable Financing Contract
Listing Terms Contract
Read Less Info
Want to know what your home might be worth? Contact us for a FREE valuation!

Our team is ready to help you sell your home for the highest possible price ASAP
Bought with Anne Fahy • Coldwell Banker Residential Brokerage - Dedham




