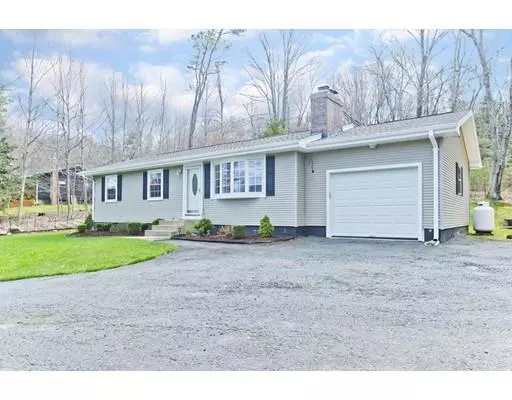For more information regarding the value of a property, please contact us for a free consultation.
Key Details
Sold Price $275,000
Property Type Single Family Home
Sub Type Single Family Residence
Listing Status Sold
Purchase Type For Sale
Square Footage 1,092 sqft
Price per Sqft $251
MLS Listing ID 72486936
Sold Date 06/26/19
Style Ranch
Bedrooms 3
Full Baths 2
Year Built 1964
Annual Tax Amount $3,456
Tax Year 2019
Lot Size 0.520 Acres
Acres 0.52
Property Description
Set against a wooded backdrop, this beautiful and meticulously maintained home serves up true New England charm! Enter into the living room with wood floors, propane gas fireplace insert, and a bay window offering stunning west facing mountain views. Gather in the remodeled kitchen with tile floor and charming dining area lit by a glass slider to your backyard sanctuary. There you’ll enjoy the private, peaceful setting on the deck while sipping morning coffee or during an epic summertime cook-out. Keep things cool with central AC and comfortable with three spacious bedrooms and two bathrooms. Find the flexibility to suit your needs, as the finished lower level has a family room with propane-fueled fireplace insert and two additional rooms to use as an office, gym or playroom. Stow seasonal items or lawn equipment in the shed and park your car in the attached garage. Just don’t miss the chance to make this gorgeous house yours!
Location
State MA
County Hampden
Zoning R-40
Direction South loomis to Ham Hill road, continue straight onto Fenton
Rooms
Family Room Flooring - Wall to Wall Carpet, Gas Stove
Basement Full, Partially Finished
Primary Bedroom Level First
Kitchen Flooring - Stone/Ceramic Tile, Dining Area, Countertops - Stone/Granite/Solid, Deck - Exterior
Interior
Interior Features Closet, Play Room, Home Office
Heating Baseboard, Oil
Cooling Central Air
Flooring Wood, Tile, Wood Laminate, Flooring - Wall to Wall Carpet
Fireplaces Number 2
Appliance Range, Dishwasher, Microwave, Refrigerator, Washer, Dryer, Oil Water Heater, Utility Connections for Electric Range
Laundry In Basement
Exterior
Exterior Feature Storage
Garage Spaces 1.0
Community Features Shopping, Park, Walk/Jog Trails, Stable(s), Golf, Medical Facility, Bike Path, Public School
Utilities Available for Electric Range
Waterfront false
View Y/N Yes
View Scenic View(s)
Roof Type Shingle
Parking Type Attached, Paved Drive, Off Street
Total Parking Spaces 4
Garage Yes
Building
Foundation Concrete Perimeter
Sewer Private Sewer
Water Public
Schools
Elementary Schools Woodland
Middle Schools Powdermill
High Schools Stgrhs
Read Less Info
Want to know what your home might be worth? Contact us for a FREE valuation!

Our team is ready to help you sell your home for the highest possible price ASAP
Bought with Teamwork Realty Group • Teamwork Realty Group, LLC
GET MORE INFORMATION





