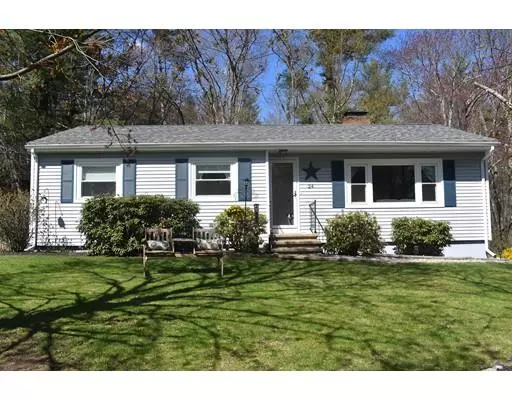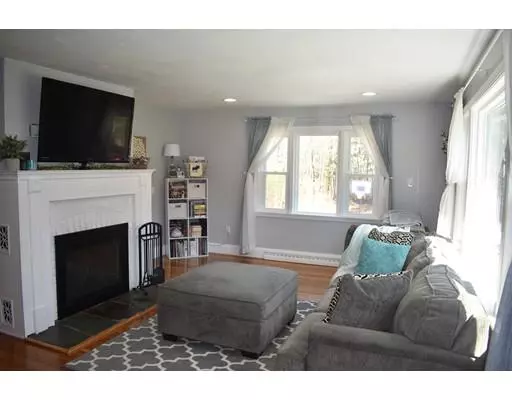For more information regarding the value of a property, please contact us for a free consultation.
Key Details
Sold Price $333,850
Property Type Single Family Home
Sub Type Single Family Residence
Listing Status Sold
Purchase Type For Sale
Square Footage 1,126 sqft
Price per Sqft $296
MLS Listing ID 72484931
Sold Date 06/24/19
Style Ranch
Bedrooms 3
Full Baths 1
Year Built 1956
Annual Tax Amount $5,338
Tax Year 2018
Lot Size 1.500 Acres
Acres 1.5
Property Description
This adorable Ranch home has been completely updated in 2016. 3 BR, 1 Full BA with a partially finished basement and hardwood floors throughout nearly the whole home. Kitchen has an eat in area and is a good size for this style home with granite Ctops and newer cabinets. Newer Appliances . Sits on approx 1.5 Acres with privacy of woods in the back and nice front lawn with front and side gardens all around. Current owners added new TREX deck, brand new windows, gutters, water softening system oil tank and tons of beautiful flowers & landscaping. All you have to do is relax outdoors in the summer around the firepit or warm cozy fireplace in the winter! Subject to Seller Finding Suitable Housing. Showings start May 4th. Open House Sunday May 5th Noon-2. All offers will be presented to sellers by Wed May 8th 5pm.
Location
State NH
County Rockingham
Zoning RUR
Direction 495 Exit rte 97 towards Salem NH. Right onto Hampstead Rd which turns into Shannon, then Haverhill R
Rooms
Basement Partially Finished, Walk-Out Access, Interior Entry, Sump Pump, Radon Remediation System
Primary Bedroom Level First
Kitchen Flooring - Hardwood, Flooring - Vinyl, Dining Area, Countertops - Stone/Granite/Solid, Exterior Access, Lighting - Overhead
Interior
Interior Features Bathroom - Full, Wainscoting, Bathroom, Internet Available - Broadband
Heating Forced Air, Oil
Cooling None
Flooring Vinyl, Carpet, Hardwood, Flooring - Stone/Ceramic Tile
Fireplaces Number 1
Fireplaces Type Living Room
Appliance Range, Dishwasher, Microwave, Refrigerator, Oil Water Heater, Tank Water Heater, Utility Connections for Electric Range, Utility Connections for Electric Dryer
Laundry In Basement, Washer Hookup
Exterior
Exterior Feature Rain Gutters, Storage, Garden, Other
Garage Spaces 1.0
Community Features Public Transportation, Shopping, Park, Golf
Utilities Available for Electric Range, for Electric Dryer, Washer Hookup
Waterfront false
Roof Type Asphalt/Composition Shingles
Parking Type Under, Paved Drive, Paved
Total Parking Spaces 4
Garage Yes
Building
Lot Description Wooded
Foundation Block
Sewer Private Sewer
Water Private
Read Less Info
Want to know what your home might be worth? Contact us for a FREE valuation!

Our team is ready to help you sell your home for the highest possible price ASAP
Bought with Hollie Strandson • RE/MAX Insight
GET MORE INFORMATION





