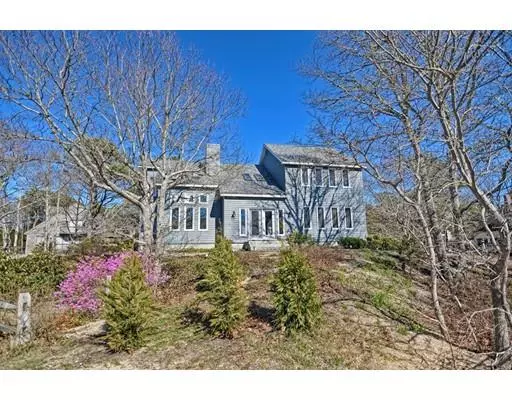For more information regarding the value of a property, please contact us for a free consultation.
Key Details
Sold Price $620,000
Property Type Single Family Home
Sub Type Single Family Residence
Listing Status Sold
Purchase Type For Sale
Square Footage 2,038 sqft
Price per Sqft $304
Subdivision South Cape Beach Estates
MLS Listing ID 72484386
Sold Date 09/30/19
Style Contemporary
Bedrooms 3
Full Baths 2
Half Baths 1
HOA Fees $17/mo
HOA Y/N true
Year Built 1997
Annual Tax Amount $5,422
Tax Year 2019
Lot Size 0.320 Acres
Acres 0.32
Property Description
Dramatic completely updated contemporary home w/a sleek, free flowing flr plan incl water views from almost every window! Enter the spacious foyer &you are greeted w/natural light &a stunning cathedral ceiling throughout the home. Sparkling newly renovated bright white eat-in-kitchen is complete w/granite counters, SS appliances, Italian glass backsplash &island; perfect spot for company in the kitchen &morning coffee. 2 great sized bdrms share a Jack&Jill bath on 1st flr. Beautiful 1/2 bath is ready for your guests. Lrg Master w/bath ensuite can be found on the 2nd flr. Flexible option for 1st or 2nd flr master bdrm. Tons of closets&storage! Upstairs comfy big loft space is perfect for den/office & TV. Private nghbrhd beach & dock($200 association fee) for fishing & boating all summer long. Storage for canoes, kayaks. All across the st.! Rinse off in your outdoor shower. This is the home for you! Call for private showing and move right in. All you need is a bathing suit &toothbrush!
Location
State MA
County Barnstable
Area South Mashpee
Zoning R3
Direction Great Neck Rd past South Cape Beach. Bear left at fork to Whippoorwill Circle (One Way St)
Rooms
Basement Interior Entry
Primary Bedroom Level Second
Kitchen Kitchen Island
Interior
Interior Features Loft, Home Office
Heating Forced Air
Cooling Other
Flooring Tile, Vinyl
Fireplaces Number 1
Appliance Range, Dishwasher, Refrigerator, Washer, Dryer, Gas Water Heater, Tank Water Heater
Laundry First Floor
Exterior
Exterior Feature Outdoor Shower
Garage Spaces 2.0
Community Features Shopping, Park, Walk/Jog Trails, Golf, Bike Path, Conservation Area, House of Worship, Other
Waterfront false
Waterfront Description Beach Front, Ocean, Sound, 0 to 1/10 Mile To Beach, Beach Ownership(Private)
Roof Type Shingle
Parking Type Attached
Total Parking Spaces 6
Garage Yes
Building
Lot Description Other
Foundation Concrete Perimeter
Sewer Private Sewer
Water Public
Read Less Info
Want to know what your home might be worth? Contact us for a FREE valuation!

Our team is ready to help you sell your home for the highest possible price ASAP
Bought with David Welch • revolv Real Estate
GET MORE INFORMATION





